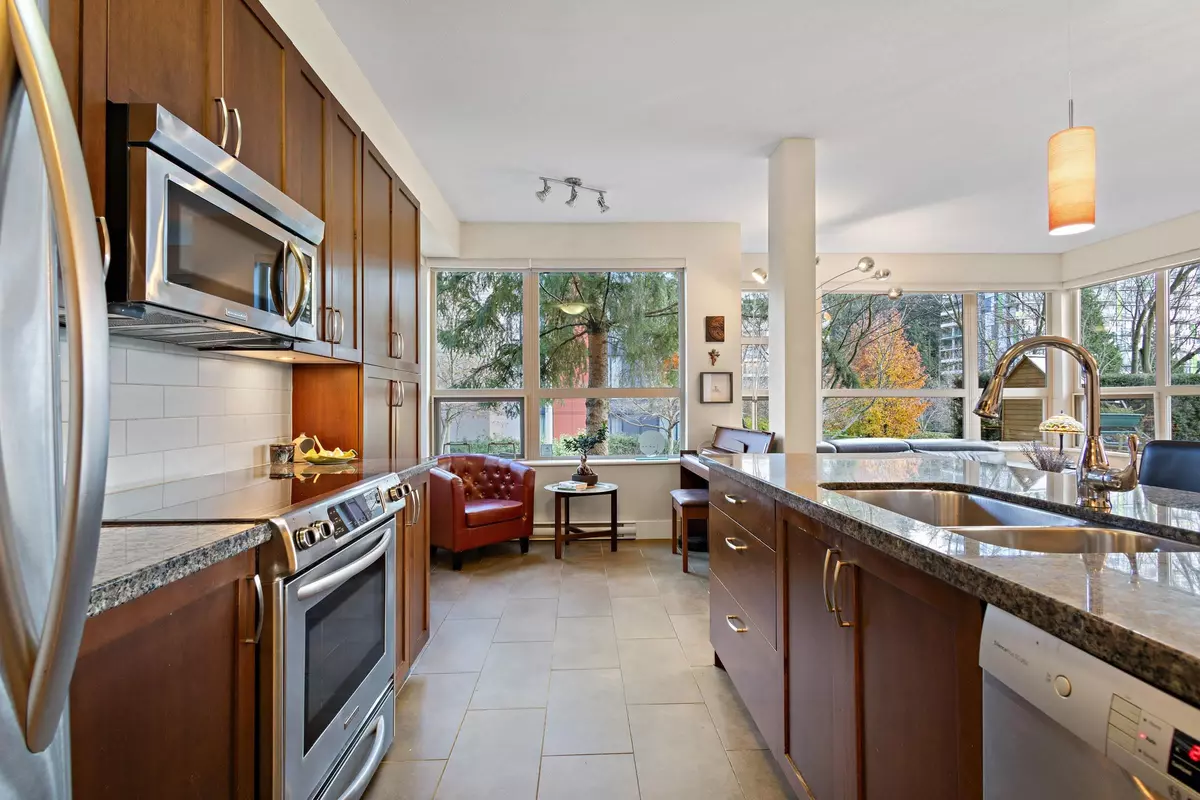$1,270,000
$1,300,000
2.3%For more information regarding the value of a property, please contact us for a free consultation.
5788 BIRNEY AVE #115 Vancouver, BC V6S 0A2
2 Beds
2 Baths
1,119 SqFt
Key Details
Sold Price $1,270,000
Property Type Condo
Sub Type Apartment/Condo
Listing Status Sold
Purchase Type For Sale
Square Footage 1,119 sqft
Price per Sqft $1,134
Subdivision University Vw
MLS Listing ID R2946353
Sold Date 12/11/24
Style Corner Unit,Ground Level Unit
Bedrooms 2
Full Baths 2
Maintenance Fees $639
Abv Grd Liv Area 1,119
Total Fin. Sqft 1119
Year Built 2008
Annual Tax Amount $1,960
Tax Year 2024
Property Description
Embrace the PEACE and TRANQUILITY of the UNIVERSITY south campus neighbourhood! This UNIQUE ground floor GARDEN home is a serene SANCTUARY that feels like a townhome! EXPANSIVE windows look onto LUSH leafy greenery with VIEWS from every room. A comfortable and welcoming 2 BEDROOM and DEN CORNER suite. Efficient layout, over 1,110 sq ft with HIGH CEILINGS, bamboo flooring, CUSTOM built-ins throughout, separated bedrooms and fabulous SOUTH FACING TERRACE with PRIVATE access The Keenleyside's reputation reflects a well-run pro-active strata and PRIDE of ownership. One dog or one cat welcome. You''re surrounded by parkland right at your doorstep, the convenience of WESBROOK VILLAGE a stroll away and public transit right around the corner. There''s so much to enjoy at the UBC community!
Location
Province BC
Community University Vw
Area Vancouver West
Building/Complex Name KEENLEYSIDE
Zoning APT
Rooms
Other Rooms Walk-In Closet
Basement None
Kitchen 1
Separate Den/Office Y
Interior
Interior Features ClthWsh/Dryr/Frdg/Stve/DW, Drapes/Window Coverings, Fireplace Insert, Garage Door Opener, Security System, Sprinkler - Fire
Heating Baseboard, Electric
Fireplaces Number 1
Fireplaces Type Electric
Heat Source Baseboard, Electric
Exterior
Exterior Feature Balcny(s) Patio(s) Dck(s)
Parking Features Garage Underbuilding
Garage Spaces 1.0
Amenities Available Bike Room, Elevator, Garden, In Suite Laundry, Playground, Storage
View Y/N No
Roof Type Torch-On
Total Parking Spaces 1
Building
Faces Southeast
Story 1
Sewer City/Municipal
Water City/Municipal
Locker Yes
Unit Floor 115
Structure Type Frame - Wood
Others
Restrictions Pets Allowed w/Rest.,Rentals Allowed,Smoking Restrictions
Tax ID 027-455-912
Ownership Leasehold prepaid-Strata
Energy Description Baseboard,Electric
Pets Allowed 1
Read Less
Want to know what your home might be worth? Contact us for a FREE valuation!

Our team is ready to help you sell your home for the highest possible price ASAP

Bought with Oakwyn Realty Ltd.






