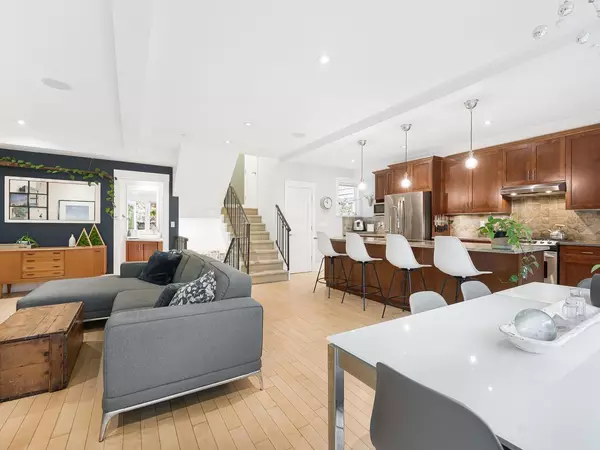$1,810,000
$1,895,000
4.5%For more information regarding the value of a property, please contact us for a free consultation.
1610 ST. ANDREWS AVE North Vancouver, BC V7L 3L6
3 Beds
4 Baths
2,363 SqFt
Key Details
Sold Price $1,810,000
Property Type Multi-Family
Sub Type 1/2 Duplex
Listing Status Sold
Purchase Type For Sale
Square Footage 2,363 sqft
Price per Sqft $765
Subdivision Central Lonsdale
MLS Listing ID R2928083
Sold Date 10/04/24
Style 3 Storey w/Bsmt.
Bedrooms 3
Full Baths 2
Half Baths 2
Abv Grd Liv Area 672
Total Fin. Sqft 2363
Year Built 2007
Annual Tax Amount $5,349
Tax Year 2023
Property Description
Centrally located this 1/2 duplex offers nearly 2400 sqft of well-designed living space w/ an open-concept layout that floods the home with natural light and an inviting atmosphere. Enjoy the main floors spacious kitchen w/ island featuring granite counters, ample seating & a cozy gas fireplace. This space seamlessly flows onto a fully fenced patio, ideal for BBQing & entertaining. Upstairs, you’ll find 2 bedrooms and 2 full baths, providing comfort and privacy. The top floor adds versatility with an extra bedroom/loft, perfect for a bedroom/guest space. The downstairs level includes a flexible family/rec room & office, allowing for a variety of uses. Walking proximity to a new upcoming park, restaurants, and groceries. Making this unit a highly desirable choice for modern living.
Location
Province BC
Community Central Lonsdale
Area North Vancouver
Zoning CD-510
Rooms
Other Rooms Bedroom
Basement Fully Finished
Kitchen 1
Separate Den/Office Y
Interior
Interior Features ClthWsh/Dryr/Frdg/Stve/DW, Compactor - Garbage, Drapes/Window Coverings, Fireplace Insert, Garage Door Opener, Microwave, Pantry, Smoke Alarm, Vacuum - Built In
Heating Forced Air, Natural Gas
Fireplaces Number 1
Fireplaces Type Gas - Natural
Heat Source Forced Air, Natural Gas
Exterior
Exterior Feature Fenced Yard, Patio(s) & Deck(s)
Garage DetachedGrge/Carport
Garage Spaces 1.0
Amenities Available In Suite Laundry
View Y/N No
Roof Type Asphalt
Total Parking Spaces 1
Building
Story 4
Sewer City/Municipal
Water City/Municipal
Structure Type Frame - Wood
Others
Restrictions No Restrictions
Tax ID 027-227-081
Ownership Freehold Strata
Energy Description Forced Air,Natural Gas
Read Less
Want to know what your home might be worth? Contact us for a FREE valuation!

Our team is ready to help you sell your home for the highest possible price ASAP

Bought with Oakwyn Realty Ltd.






