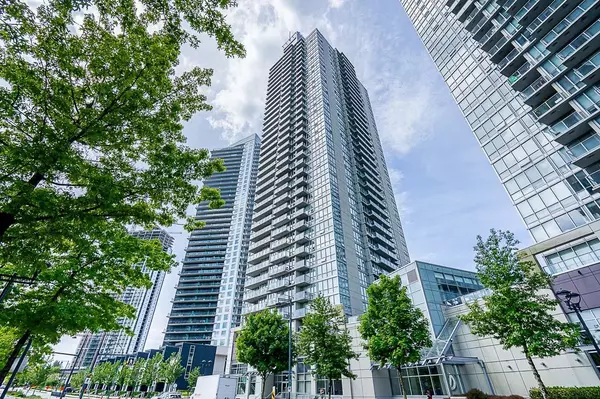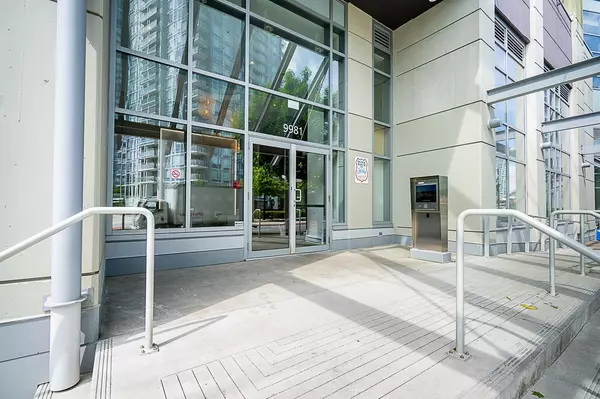$465,000
$465,000
For more information regarding the value of a property, please contact us for a free consultation.
9981 Whalley BLVD #1906 Surrey, BC V3T 0G6
1 Bed
1 Bath
577 SqFt
Key Details
Sold Price $465,000
Property Type Condo
Sub Type Apartment/Condo
Listing Status Sold
Purchase Type For Sale
Square Footage 577 sqft
Price per Sqft $805
Subdivision Parkplace 2
MLS Listing ID R2923667
Sold Date 10/13/24
Bedrooms 1
Full Baths 1
HOA Fees $342
HOA Y/N Yes
Year Built 2011
Property Sub-Type Apartment/Condo
Property Description
Location!! View!! Location!! View!! Welcome to Park Place Two, an incredible 1 bed + 1 bath residence with 577 SF of thoughtfully designed space. The unit boasts floor-to-ceiling windows and an oversized covered balcony, offering stunning views. Seize the perfect time to invest! With interest rates dropped, the new SkyTrain line, and UBC's upcoming campus, now is the moment to buy. First-time homebuyers benefit from no transfer tax. This 16th-floor unit offers breathtaking city and mountain views. Enjoy top-tier amenities, including 24/7 concierge service, a central clubhouse, a fully equipped gym, a yoga studio, a theatre room, a steam room, and an indoor-outdoor lounge with a bar and pool table. Additionally, there are two 10-pin bowling lanes for your entertainment. Open house 12-2pm
Location
Province BC
Zoning CD
Interior
Interior Features Elevator
Heating Electric
Cooling Air Conditioning
Flooring Laminate
Appliance Washer/Dryer, Dishwasher, Refrigerator, Cooktop
Laundry In Unit
Exterior
Exterior Feature Balcony
Community Features Shopping Nearby
Utilities Available Electricity Connected, Water Connected
View Y/N Yes
Roof Type Asphalt
Garage true
Building
Lot Description Central Location
Story 1
Foundation Concrete Perimeter
Sewer Public Sewer, Sanitary Sewer, Storm Sewer
Water Public
Read Less
Want to know what your home might be worth? Contact us for a FREE valuation!

Our team is ready to help you sell your home for the highest possible price ASAP






