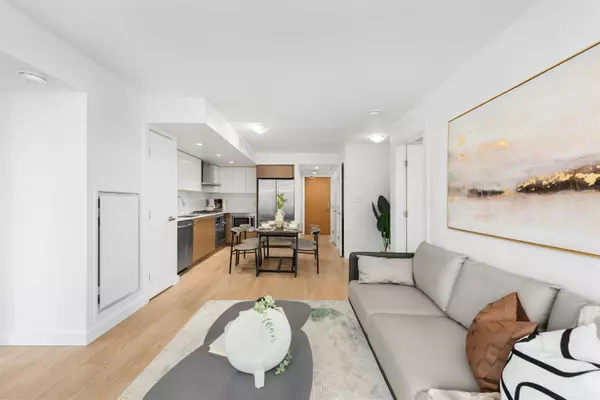$925,000
$945,000
2.1%For more information regarding the value of a property, please contact us for a free consultation.
1618 QUEBEC ST #717 Vancouver, BC V6A 0C5
2 Beds
2 Baths
863 SqFt
Key Details
Sold Price $925,000
Property Type Condo
Sub Type Apartment/Condo
Listing Status Sold
Purchase Type For Sale
Square Footage 863 sqft
Price per Sqft $1,071
Subdivision Mount Pleasant Ve
MLS Listing ID R2924916
Sold Date 09/24/24
Style 1 Storey
Bedrooms 2
Full Baths 2
Maintenance Fees $677
Abv Grd Liv Area 863
Total Fin. Sqft 863
Year Built 2014
Annual Tax Amount $2,622
Tax Year 2023
Property Description
Welcome to Central by Onni! This immaculate 2-bedroom + flex & den home is located in highly sought-after Olympic Village. You will enjoy a private east facing home, w/ open-concept living, engineered hardwood flooring & A/C. The bedrooms are located on opposite sides of the home, w/ the primary connecting to the den. This building provides fantastic amenities: Full-time concierge, communal rooftop terrace/garden, theatre, gym & other impressive facilities. Don''t miss your chance to own this fabulous home! Just steps away from local shops, restaurants, Sea Wall, Science World, Canada Line, and Mount Pleasant. With direct access to downtown & the SkyTrain, convenience and connectivity are at your doorstep! 1 parking & 1 locker.
Location
Province BC
Community Mount Pleasant Ve
Area Vancouver East
Building/Complex Name Central
Zoning CD-1
Rooms
Other Rooms Walk-In Closet
Basement None
Kitchen 1
Separate Den/Office Y
Interior
Interior Features Air Conditioning, ClthWsh/Dryr/Frdg/Stve/DW, Drapes/Window Coverings, Garage Door Opener, Microwave, Oven - Built In, Range Top, Smoke Alarm, Sprinkler - Fire
Heating Forced Air, Heat Pump
Heat Source Forced Air, Heat Pump
Exterior
Exterior Feature Balcony(s)
Garage Garage; Underground
Garage Spaces 1.0
Amenities Available Air Cond./Central, Bike Room, Elevator, Exercise Centre, Garden, In Suite Laundry, Playground, Recreation Center, Concierge
View Y/N Yes
View Courtyard & Mountains
Roof Type Torch-On
Total Parking Spaces 1
Building
Faces East
Story 1
Sewer City/Municipal
Water City/Municipal
Locker Yes
Unit Floor 717
Structure Type Concrete
Others
Restrictions Pets Allowed w/Rest.,Rentals Allowed
Tax ID 029-394-457
Ownership Freehold Strata
Energy Description Forced Air,Heat Pump
Pets Description 2
Read Less
Want to know what your home might be worth? Contact us for a FREE valuation!

Our team is ready to help you sell your home for the highest possible price ASAP

Bought with Oakwyn Realty Ltd.






