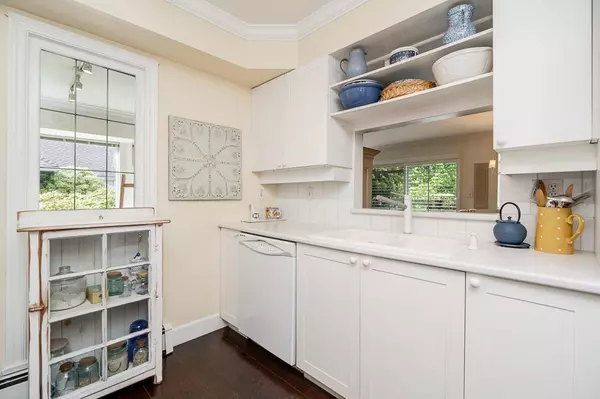$875,000
$919,000
4.8%For more information regarding the value of a property, please contact us for a free consultation.
2130 MARINE DR #17 West Vancouver, BC V7V 1K3
2 Beds
2 Baths
958 SqFt
Key Details
Sold Price $875,000
Property Type Condo
Sub Type Apartment/Condo
Listing Status Sold
Purchase Type For Sale
Square Footage 958 sqft
Price per Sqft $913
Subdivision Dundarave
MLS Listing ID R2883167
Sold Date 08/19/24
Style Corner Unit,End Unit
Bedrooms 2
Full Baths 2
Maintenance Fees $536
Abv Grd Liv Area 958
Total Fin. Sqft 958
Year Built 1988
Annual Tax Amount $2,090
Tax Year 2022
Property Description
A rarely available unit at Lincoln Gardens. This well-laid out corner unit (with nobody above you) is quiet, bright and airy. 2 bedrooms & 2 bathrooms, with a vaulted ceiling in the primary bedroom. Tastefully updated throughout including crown mouldings, wood blinds, built-in wall units and new in-suite laundry. Plenty of storage including a private, secure locker room. One full-size underground parking. The communal, garden-level lounge with a full kitchen can be reserved for private gatherings. Beautifully landscaped and ideally located within walking distance to neighbourhood amenities including: West Vancouver Recreation Centre, Seniors Centre, library, shops, cafes, the sea wall & more. Age restricted (at least one occupant must be 55+; no occupants under 19yrs). Pet friendly too!
Location
Province BC
Community Dundarave
Area West Vancouver
Building/Complex Name Lincoln Gardens
Zoning RM-3
Rooms
Basement None
Kitchen 1
Separate Den/Office N
Interior
Interior Features ClthWsh/Dryr/Frdg/Stve/DW, Drapes/Window Coverings, Microwave, Smoke Alarm, Sprinkler - Fire
Heating Baseboard, Hot Water
Heat Source Baseboard, Hot Water
Exterior
Exterior Feature Balcny(s) Patio(s) Dck(s)
Parking Features Garage Underbuilding
Garage Spaces 1.0
Amenities Available Elevator, Garden, In Suite Laundry, Storage, Wheelchair Access
View Y/N Yes
View Treed outlook
Roof Type Asphalt
Total Parking Spaces 1
Building
Story 1
Sewer City/Municipal
Water City/Municipal
Locker Yes
Unit Floor 17
Structure Type Concrete,Frame - Wood
Others
Senior Community 55+
Restrictions Age Restrictions,Pets Allowed w/Rest.
Age Restriction 55+
Tax ID 011-569-735
Ownership Freehold Strata
Energy Description Baseboard,Hot Water
Pets Allowed 1
Read Less
Want to know what your home might be worth? Contact us for a FREE valuation!

Our team is ready to help you sell your home for the highest possible price ASAP

Bought with RE/MAX Masters Realty






