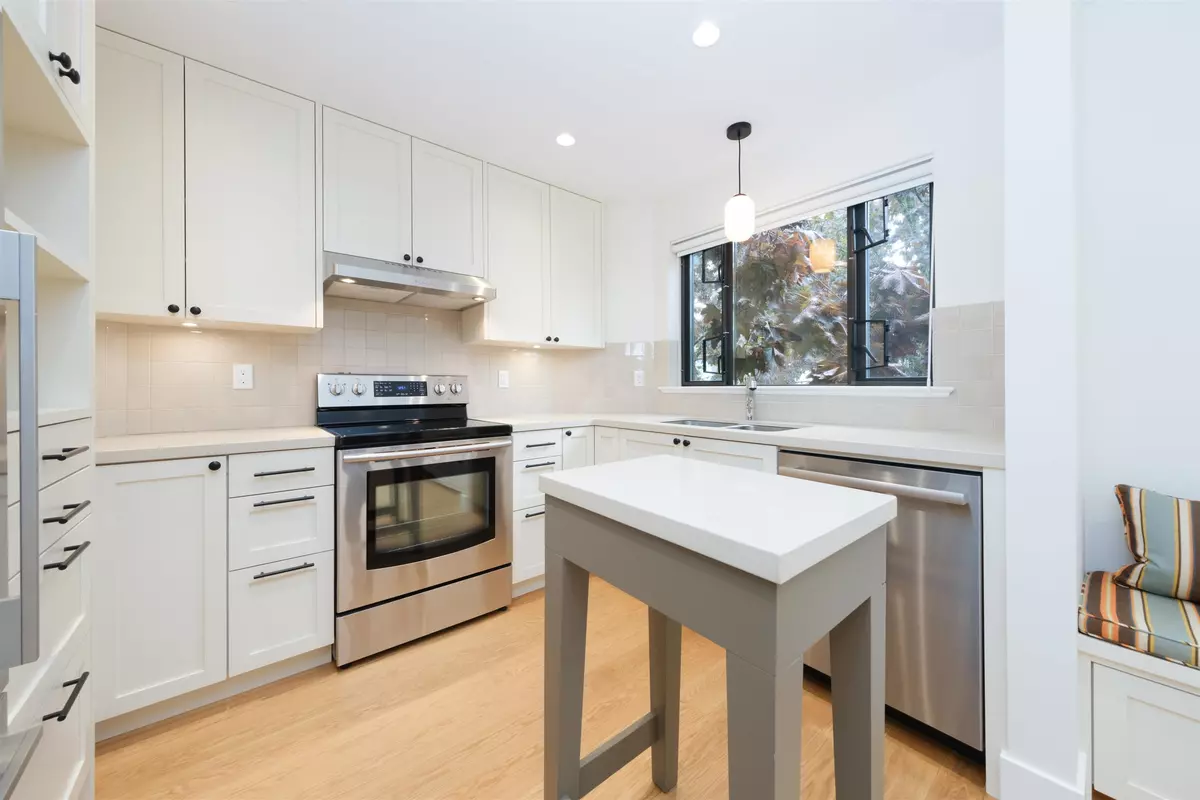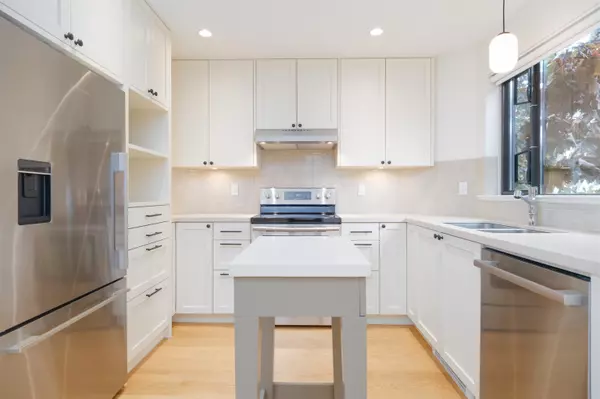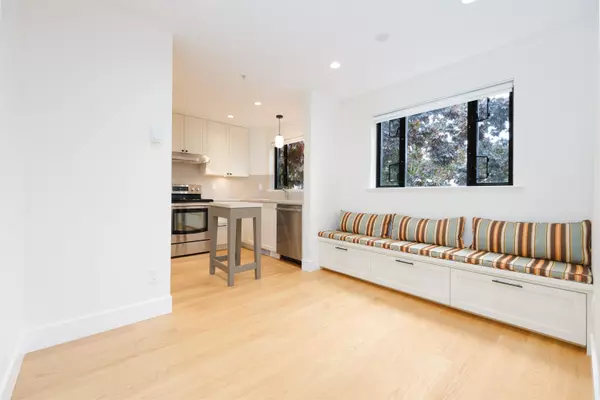$998,000
$998,000
For more information regarding the value of a property, please contact us for a free consultation.
175 E 10th ST #311 North Vancouver, BC V7L 4W1
2 Beds
2 Baths
1,052 SqFt
Key Details
Sold Price $998,000
Property Type Condo
Sub Type Apartment/Condo
Listing Status Sold
Purchase Type For Sale
Square Footage 1,052 sqft
Price per Sqft $948
Subdivision Rutherford Park
MLS Listing ID R2885940
Sold Date 07/04/24
Bedrooms 2
Full Baths 2
HOA Fees $489
HOA Y/N Yes
Year Built 1997
Property Sub-Type Apartment/Condo
Property Description
This is a truly gorgeous renovation! Enjoy a lovely treed outlook from this 1,052sf 2 beds+solarium home. Professionally designed & featuring top of the line workmanship & materials. New open kitchen with stainless steel appliances, new bathrooms, beautiful hardwood floors, pot lights & window coverings. The spacious & inviting living room with a gas fireplace opens to the solarium which features a tasteful built-in cabinet (glass sliding doors were removed, w/structural engineer approval, to expand the living space). Dining room has a custom built-in bench with additional storage. Convenient storage locker located down the hall on the same floor as the suite & 1 parking. Close to shops, restaurants, Lions Gate Hospital, Lonsdale Quay & Seabus.
Location
Province BC
Zoning CD-325
Interior
Interior Features Elevator
Heating Baseboard, Electric
Flooring Hardwood
Fireplaces Number 1
Fireplaces Type Gas
Appliance Washer/Dryer, Dishwasher, Refrigerator, Cooktop
Laundry In Unit
Exterior
Exterior Feature Garden, No Outdoor Area
Community Features Shopping Nearby
Utilities Available Electricity Connected, Natural Gas Connected, Water Connected
View Y/N No
Roof Type Asphalt,Torch-On
Garage true
Building
Lot Description Central Location, Recreation Nearby
Story 1
Foundation Concrete Perimeter
Sewer Public Sewer, Sanitary Sewer
Water Public
Read Less
Want to know what your home might be worth? Contact us for a FREE valuation!

Our team is ready to help you sell your home for the highest possible price ASAP






