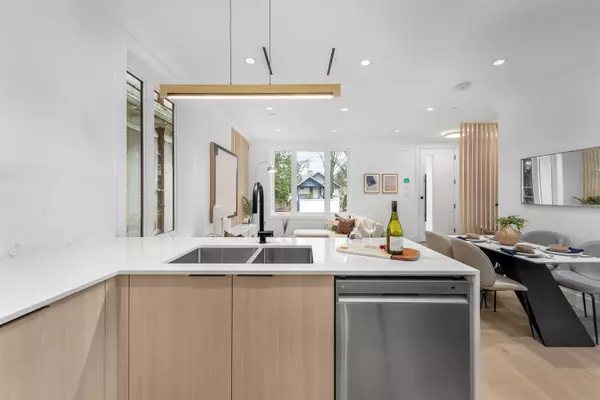$1,580,000
$1,599,900
1.2%For more information regarding the value of a property, please contact us for a free consultation.
2036 E 1ST AVE Vancouver, BC V5N 1B5
4 Beds
4 Baths
1,605 SqFt
Key Details
Sold Price $1,580,000
Property Type Multi-Family
Sub Type 1/2 Duplex
Listing Status Sold
Purchase Type For Sale
Square Footage 1,605 sqft
Price per Sqft $984
Subdivision Grandview Woodland
MLS Listing ID R2871302
Sold Date 05/31/24
Style 3 Storey w/Bsmt.
Bedrooms 4
Full Baths 3
Half Baths 1
Abv Grd Liv Area 521
Total Fin. Sqft 1605
Year Built 2024
Annual Tax Amount $6,730
Tax Year 2023
Property Description
Welcome to 2036 E 1st Ave located in one of the most sought after areas Grandview Woodland in Vancouver. The thoughtfully layout home was designed with 3 bedrooms and a lock off legal suite. Great opportunity for the first time home buyers, young family or downsize with a mortgage helper! - This home offers a seamless blend of style & functionality. Walking into the home, you''ll find engineered hardwood flooring, an open concept chef inspired kitchen equipped with high-end s/s appliances. The top floor features spacious bedrooms with out door space. Conveniently located in the Grandview Woodland area close to retail shops, parks & schools. Don’t miss this opportunity!
Location
Province BC
Community Grandview Woodland
Area Vancouver East
Zoning RES
Rooms
Other Rooms Bedroom
Basement None
Kitchen 2
Separate Den/Office N
Interior
Interior Features Air Conditioning, ClthWsh/Dryr/Frdg/Stve/DW, Microwave, Range Top, Refrigerator, Security System, Smoke Alarm
Heating Heat Pump, Hot Water, Radiant
Fireplaces Type None
Heat Source Heat Pump, Hot Water, Radiant
Exterior
Exterior Feature None
Garage Garage; Single
Garage Spaces 1.0
Amenities Available None
View Y/N No
Roof Type Asphalt
Parking Type Garage; Single
Total Parking Spaces 1
Building
Story 4
Sewer City/Municipal
Water City/Municipal
Structure Type Frame - Wood
Others
Restrictions No Restrictions
Tax ID 011-691-999
Energy Description Heat Pump,Hot Water,Radiant
Read Less
Want to know what your home might be worth? Contact us for a FREE valuation!

Our team is ready to help you sell your home for the highest possible price ASAP

Bought with Oakwyn Realty Ltd.






