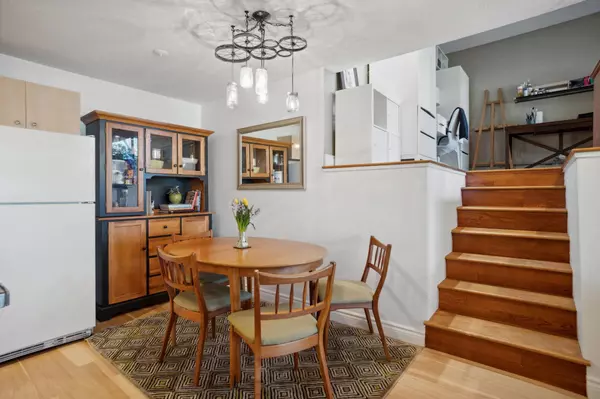$875,000
$899,000
2.7%For more information regarding the value of a property, please contact us for a free consultation.
930 E 7TH AVE #114 Vancouver, BC V5T 1P6
2 Beds
2 Baths
1,056 SqFt
Key Details
Sold Price $875,000
Property Type Condo
Sub Type Apartment/Condo
Listing Status Sold
Purchase Type For Sale
Square Footage 1,056 sqft
Price per Sqft $828
Subdivision Mount Pleasant Ve
MLS Listing ID R2860415
Sold Date 03/31/24
Style 1 1/2 Storey,Ground Level Unit
Bedrooms 2
Full Baths 1
Half Baths 1
Maintenance Fees $755
Abv Grd Liv Area 851
Total Fin. Sqft 1056
Year Built 1974
Annual Tax Amount $2,609
Tax Year 2023
Property Description
ONE OF A KIND GEM! This LARGE 2 bed 2 bath offers 1056 sf of spacious living, situated across from China Creek North Park w/mountain & city views. Efficient layout feat BRAND NEW eng hardwood & in-suite laundry; updated baths w/heated flooring & a 180 sf north facing balcony w/cedar soffits, a great spot for your morning coffee. This is the largest floor plan at Windsor Park & offers a unique loft style 17’ x 12’ Family Room - perfect for a 3rd bedrm or large home office. Pro active strata & peace of mind w/updated balconies, garage membrane, re-piping & elevator done. 2 parking, 1 locker & a resident workshop & garden area. Fabulous Mt Pleasant location - skytrain, daycare, VCC, cafes, eateries, SoMa, the Drive & an easy bike ride to seawall & Olympic Village.
Location
Province BC
Community Mount Pleasant Ve
Area Vancouver East
Building/Complex Name WINDSOR PARK
Zoning RM-4
Rooms
Other Rooms Other
Basement None
Kitchen 1
Separate Den/Office N
Interior
Interior Features ClthWsh/Dryr/Frdg/Stve/DW, Drapes/Window Coverings, Smoke Alarm, Sprinkler - Fire
Heating Baseboard, Hot Water
Heat Source Baseboard, Hot Water
Exterior
Exterior Feature Balcony(s)
Garage Garage Underbuilding
Garage Spaces 2.0
Amenities Available Elevator, Workshop Attached
View Y/N Yes
View CHINA CREEK PARK & MOUNTAINS
Roof Type Asphalt,Torch-On
Total Parking Spaces 2
Building
Faces North
Story 2
Sewer City/Municipal
Water City/Municipal
Locker Yes
Unit Floor 114
Structure Type Frame - Wood
Others
Restrictions Pets Allowed w/Rest.,Rentals Allowed
Tax ID 003-650-626
Ownership Freehold Strata
Energy Description Baseboard,Hot Water
Pets Description 2
Read Less
Want to know what your home might be worth? Contact us for a FREE valuation!

Our team is ready to help you sell your home for the highest possible price ASAP

Bought with Oakwyn Realty Ltd.






