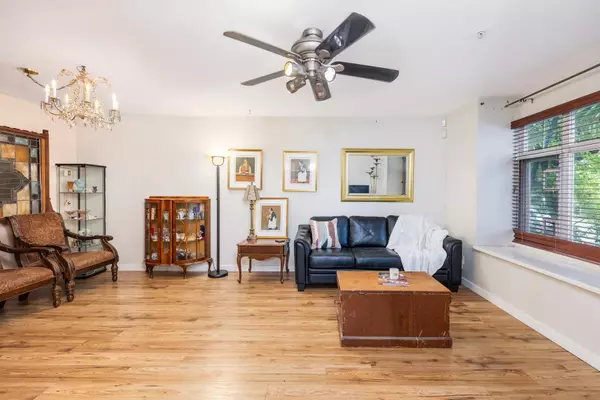$1,715,000
$1,725,000
0.6%For more information regarding the value of a property, please contact us for a free consultation.
1178 VICTORIA DR Vancouver, BC V5L 4G5
5 Beds
5 Baths
2,454 SqFt
Key Details
Sold Price $1,715,000
Property Type Single Family Home
Sub Type House/Single Family
Listing Status Sold
Purchase Type For Sale
Square Footage 2,454 sqft
Price per Sqft $698
Subdivision Grandview Woodland
MLS Listing ID R2855756
Sold Date 03/14/24
Style 3 Storey w/Bsmt
Bedrooms 5
Full Baths 4
Half Baths 1
Abv Grd Liv Area 735
Total Fin. Sqft 2454
Year Built 1998
Annual Tax Amount $6,336
Tax Year 2023
Lot Size 2,225 Sqft
Acres 0.05
Property Description
Nestled in the highly coveted Grandview Woodland neighborhood, this incredibly spacious family home is situated a few blocks away from the bustling Commercial Drive. Relish in the abundance of amenities this prime location affords, including an array of restaurants, cafes, boutique shops, and convenient transit options. This spacious residence spans 4 levels & boasts 5 bedrooms, 4.5 baths, a 2-car garage, a finished attic space, a separate entrance to an authorized basement retrofitted for an income producing suite. With 2,454 square feet of living space, complemented by tons storage throughout, this character-rich home offers unique charm and solid bones that make it a great candidate for a beautiful upgrade.
Location
Province BC
Community Grandview Woodland
Area Vancouver East
Zoning RT-5
Rooms
Other Rooms Primary Bedroom
Basement Full, Fully Finished
Kitchen 1
Separate Den/Office N
Interior
Interior Features ClthWsh/Dryr/Frdg/Stve/DW
Heating Radiant
Heat Source Radiant
Exterior
Exterior Feature Balcny(s) Patio(s) Dck(s), Fenced Yard, Sundeck(s)
Garage Garage; Double
Garage Spaces 2.0
Garage Description 17'11 x 17'2
Roof Type Asphalt
Lot Frontage 25.0
Lot Depth 89.0
Parking Type Garage; Double
Total Parking Spaces 4
Building
Story 4
Sewer City/Municipal
Water City/Municipal
Structure Type Frame - Metal
Others
Tax ID 023-968-974
Energy Description Radiant
Read Less
Want to know what your home might be worth? Contact us for a FREE valuation!

Our team is ready to help you sell your home for the highest possible price ASAP

Bought with Sutton Group-West Coast Realty






