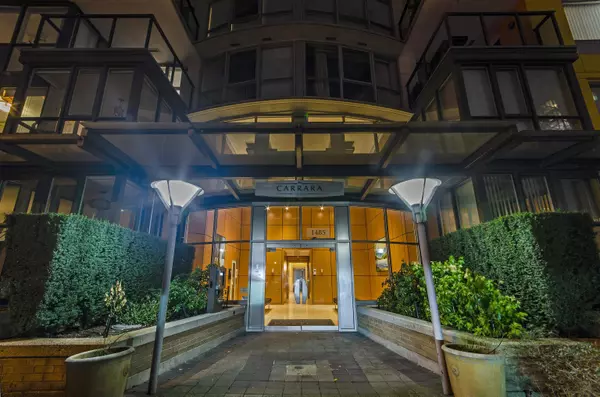$1,355,000
$1,388,000
2.4%For more information regarding the value of a property, please contact us for a free consultation.
1485 W 6TH AVE #410 Vancouver, BC V6H 4G1
2 Beds
2 Baths
1,043 SqFt
Key Details
Sold Price $1,355,000
Property Type Condo
Sub Type Apartment/Condo
Listing Status Sold
Purchase Type For Sale
Square Footage 1,043 sqft
Price per Sqft $1,299
Subdivision Fairview Vw
MLS Listing ID R2853915
Sold Date 03/16/24
Style 1 Storey,End Unit
Bedrooms 2
Full Baths 2
Maintenance Fees $513
Abv Grd Liv Area 1,043
Total Fin. Sqft 1043
Year Built 2000
Annual Tax Amount $3,067
Tax Year 2023
Property Description
Urban luxury living at Carrara of Portico built by Bosa. Renovated designer condo boasting Fisher Paykel kitchen appliances, gorgeous quartz counters & attractive marble backsplash & fireplace surround, wide-plank laminate flooring, Grohe faucets/fixtures & stylish lighting throughout. This 2 bedroom/2 bathroom + office home enjoys a great layout w/ lots of natural light & a spacious, sunny west facing deck. Take in the sunset skies, dramatic mountain silhouettes and city lights from the deck as well as inside the home. Floating cupboards, eat at island and a built-in office desk complete the designer details. Easy access to the city''s finest dining, shopping & entertainment will ensure you''re always just steps away from the action! A+ amenities - gym, sauna/steam, hot tub & bike storage.
Location
Province BC
Community Fairview Vw
Area Vancouver West
Building/Complex Name Carrara of Portico
Zoning C-3A
Rooms
Other Rooms Walk-In Closet
Basement None
Kitchen 1
Separate Den/Office N
Interior
Interior Features ClthWsh/Dryr/Frdg/Stve/DW
Heating Baseboard, Electric
Fireplaces Number 1
Fireplaces Type Gas - Natural
Heat Source Baseboard, Electric
Exterior
Exterior Feature Sundeck(s)
Garage Garage; Single
Garage Spaces 1.0
Amenities Available Bike Room, Elevator, Exercise Centre, In Suite Laundry, Sauna/Steam Room, Swirlpool/Hot Tub, Workshop Attached
View Y/N Yes
View Some North Shore Mountain
Roof Type Asphalt
Parking Type Garage; Single
Total Parking Spaces 1
Building
Story 1
Sewer City/Municipal
Water City/Municipal
Locker Yes
Unit Floor 410
Structure Type Concrete
Others
Restrictions Pets Allowed w/Rest.
Tax ID 024-684-171
Energy Description Baseboard,Electric
Pets Description 2
Read Less
Want to know what your home might be worth? Contact us for a FREE valuation!

Our team is ready to help you sell your home for the highest possible price ASAP

Bought with Sutton Group - 1st West Realty






