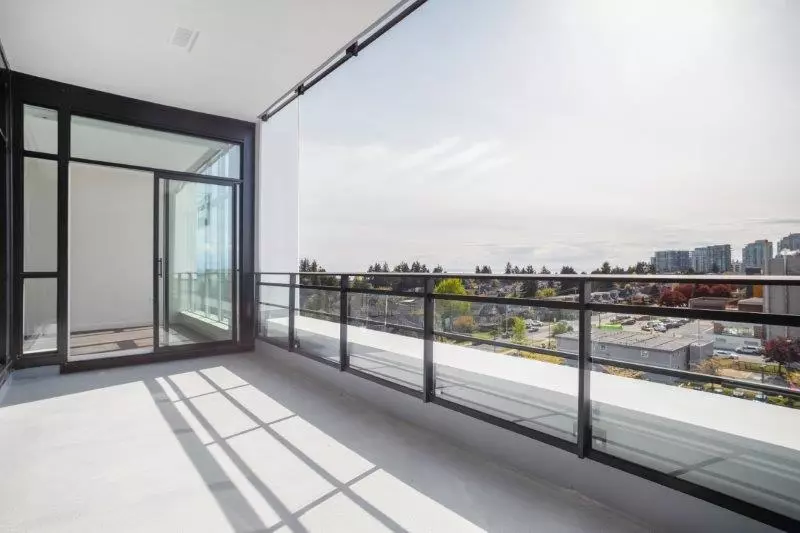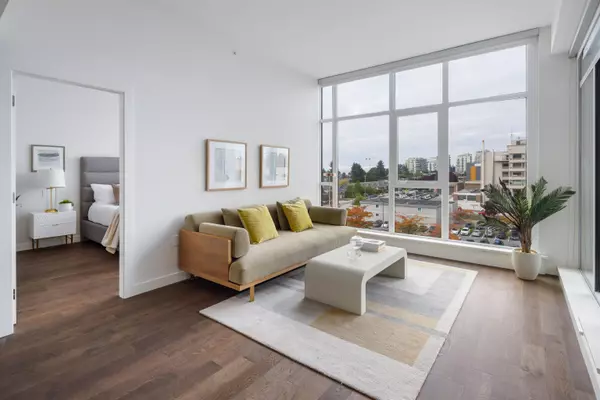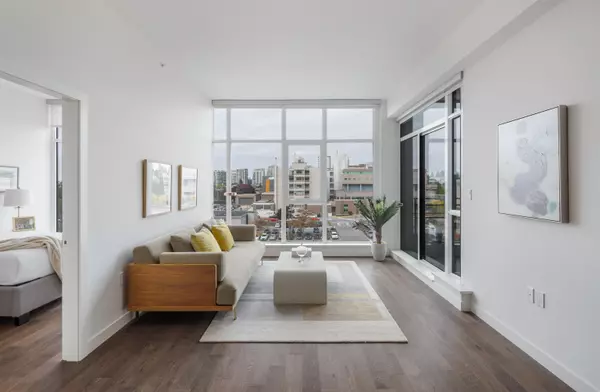$1,244,900
$1,244,900
For more information regarding the value of a property, please contact us for a free consultation.
1526 Finlay ST #612 White Rock, BC V4B 4L9
3 Beds
2 Baths
1,368 SqFt
Key Details
Sold Price $1,244,900
Property Type Condo
Sub Type Apartment/Condo
Listing Status Sold
Purchase Type For Sale
Square Footage 1,368 sqft
Price per Sqft $910
Subdivision Altus White Rock
MLS Listing ID R2815419
Sold Date 03/16/24
Bedrooms 3
Full Baths 2
HOA Fees $423
HOA Y/N Yes
Year Built 2022
Property Sub-Type Apartment/Condo
Property Description
Enjoy the horizon Ocean view taking in the sunsets from your private 150SF covered patio. This three bedroom home includes an efficient Heat Pump for A/C, contemporary interiors with engineered H/W flooring, and porcelain tiles with heated floors in ensuite. A full laundry room provides additional built-in storage and the third bedroom gives you flex space to make this home your own. Two parking, one private EV, storage and access to a 3000 SF multi-purpose space designed to provide lifestyle conveniences you will use every day. Walking distance to the East Beach promenade, White Rock Town Center, schools (Semi catchment), parks and many eateries and amenities. Easy living w/Concierge on-site, safe parcel storage, and a guest suite for friends and family.
Location
Province BC
Zoning CD
Interior
Interior Features Elevator, Guest Suite, Storage
Heating Forced Air, Heat Pump
Cooling Central Air, Air Conditioning
Flooring Hardwood, Tile
Appliance Washer/Dryer, Dishwasher, Disposal, Refrigerator, Cooktop, Microwave, Oven, Wine Cooler
Exterior
Exterior Feature Balcony
Community Features Shopping Nearby
Utilities Available Electricity Connected, Natural Gas Connected, Water Connected
View Y/N Yes
Roof Type Torch-On
Garage true
Building
Lot Description Central Location, Near Golf Course, Marina Nearby, Recreation Nearby
Story 1
Foundation Concrete Perimeter
Sewer Public Sewer, Sanitary Sewer, Storm Sewer
Water Public
Read Less
Want to know what your home might be worth? Contact us for a FREE valuation!

Our team is ready to help you sell your home for the highest possible price ASAP






