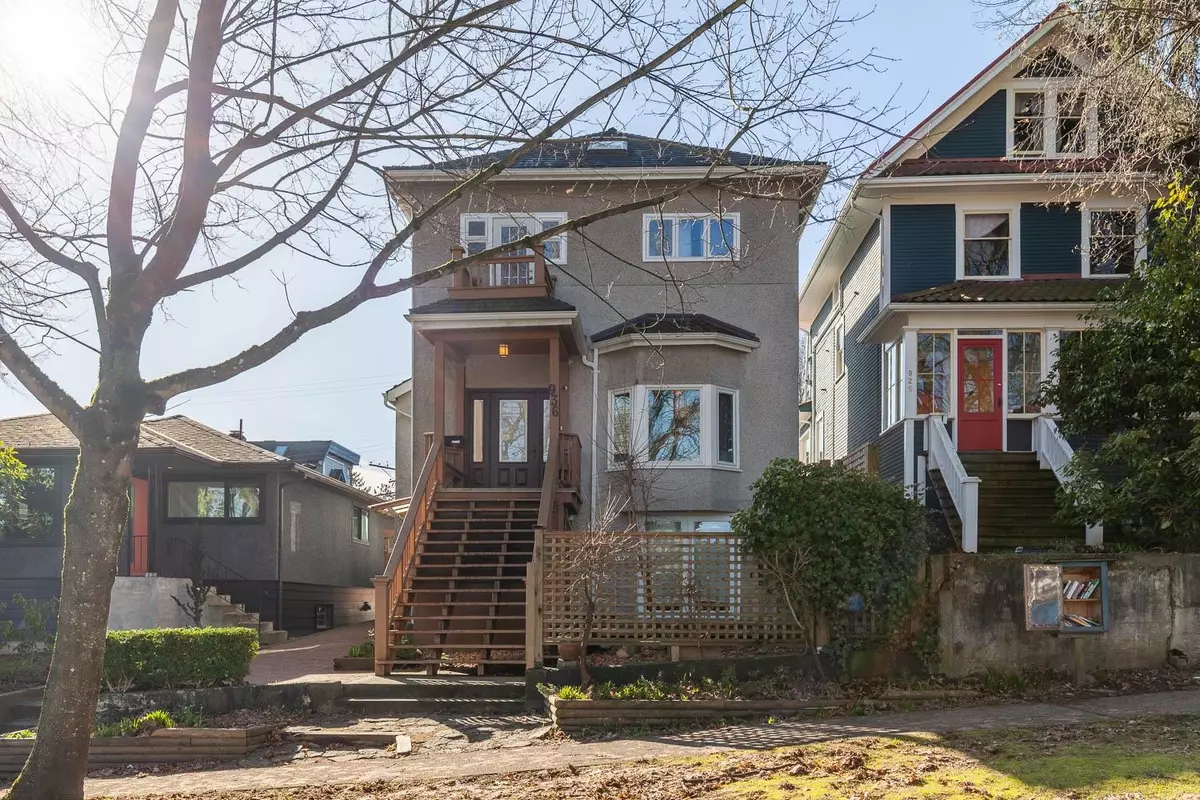$2,410,000
$2,498,000
3.5%For more information regarding the value of a property, please contact us for a free consultation.
936 E 17TH AVE Vancouver, BC V5V 1C2
6 Beds
5 Baths
3,466 SqFt
Key Details
Sold Price $2,410,000
Property Type Single Family Home
Sub Type House/Single Family
Listing Status Sold
Purchase Type For Sale
Square Footage 3,466 sqft
Price per Sqft $695
Subdivision Fraser Ve
MLS Listing ID R2853573
Sold Date 03/11/24
Style Laneway House,3 Storey w/Bsmt
Bedrooms 6
Full Baths 4
Half Baths 1
Abv Grd Liv Area 732
Total Fin. Sqft 3055
Year Built 1913
Annual Tax Amount $8,564
Tax Year 2023
Lot Size 4,026 Sqft
Acres 0.09
Property Description
Nestled in a quaint neighbourhood just half a block from the esteemed Charles Dickens School and Sunnyside Park, this unique and historic property features 2 legal homes that epitomize timeless charm and potential. The front house boasts 3 bedrooms upstairs w/ spacious dining, living, and kitchen areas on the main floor. Below is a separate 1 bedroom suite that provides an ideal opportunity for a little extra income. There''s also a coach house that offers 2 bedrooms and a loft, promising ample space for various living arrangements. Each residence has unique architectural features including fir floors and lofty ceilings. All three suites are legal. Recent mechanical upgrades ensure a hassle-free transition.
Location
Province BC
Community Fraser Ve
Area Vancouver East
Zoning RM-1
Rooms
Other Rooms Flex Room
Basement Full
Kitchen 3
Separate Den/Office N
Interior
Interior Features ClthWsh/Dryr/Frdg/Stve/DW, Refrigerator, Security System, Storage Shed, Stove
Heating Baseboard, Electric, Forced Air
Heat Source Baseboard, Electric, Forced Air
Exterior
Exterior Feature Fenced Yard, Patio(s) & Deck(s)
Garage None
Amenities Available In Suite Laundry, Storage
Roof Type Asphalt
Lot Frontage 33.0
Lot Depth 122.0
Parking Type None
Building
Story 4
Sewer City/Municipal
Water City/Municipal
Structure Type Frame - Wood
Others
Tax ID 012-457-850
Energy Description Baseboard,Electric,Forced Air
Read Less
Want to know what your home might be worth? Contact us for a FREE valuation!

Our team is ready to help you sell your home for the highest possible price ASAP

Bought with Stilhavn Real Estate Services






