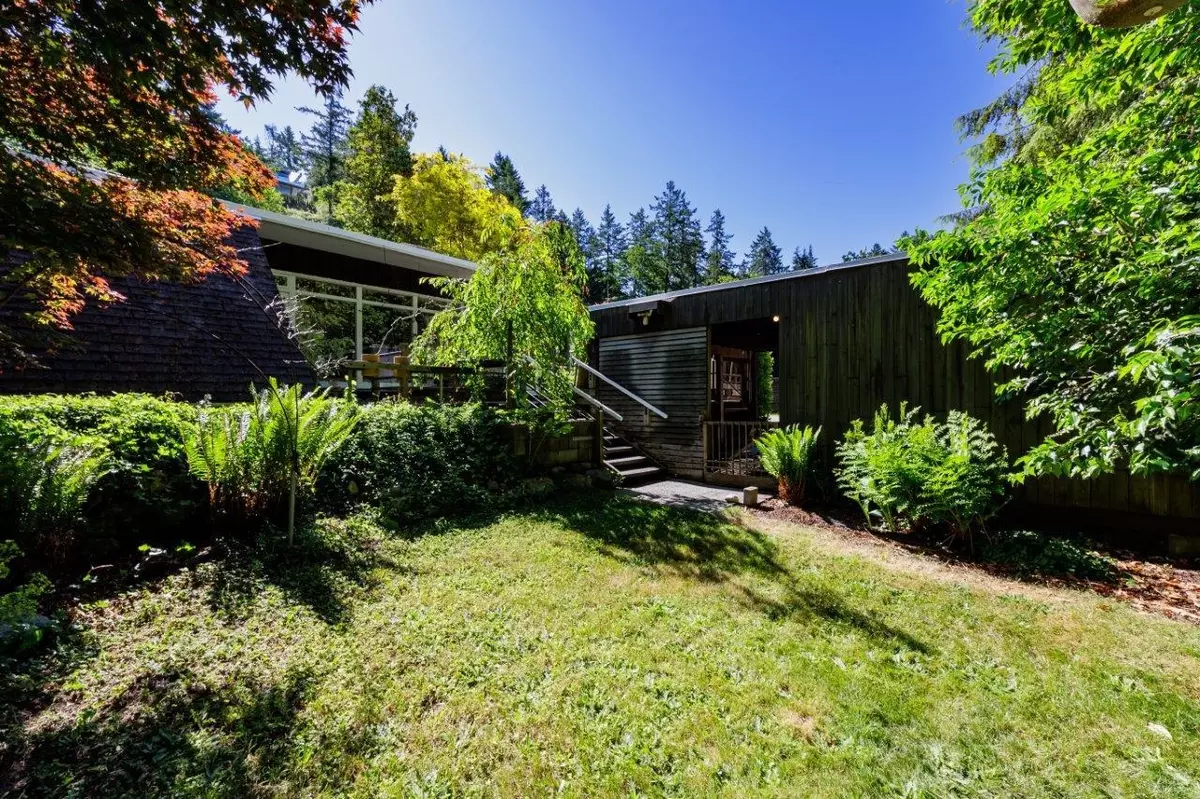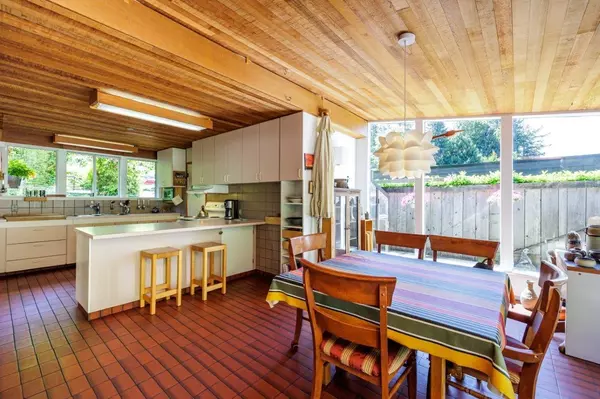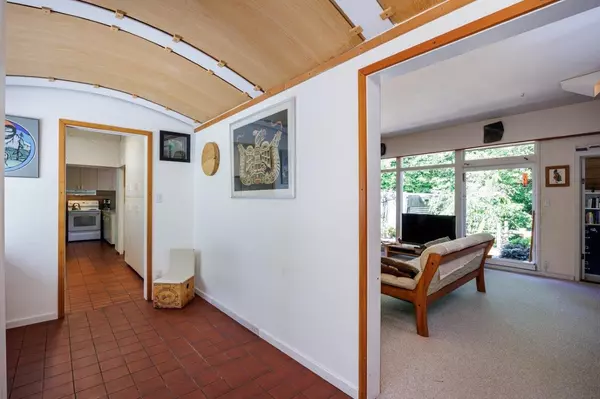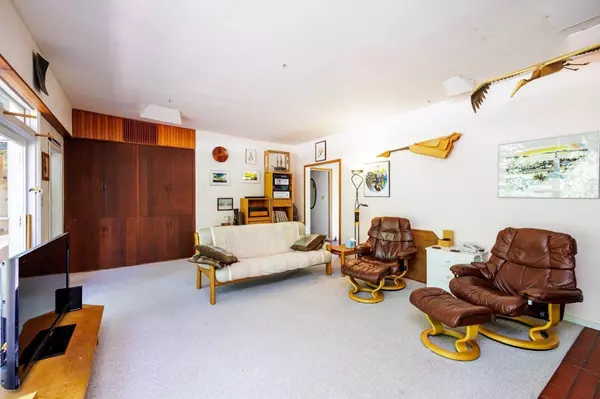$1,863,000
$1,863,000
For more information regarding the value of a property, please contact us for a free consultation.
6040 Marine DR West Vancouver, BC V7W 2S3
3 Beds
2 Baths
1,724 SqFt
Key Details
Sold Price $1,863,000
Property Type Single Family Home
Sub Type Single Family Residence
Listing Status Sold
Purchase Type For Sale
Square Footage 1,724 sqft
Price per Sqft $1,080
MLS Listing ID R2845979
Sold Date 02/13/24
Style Rancher/Bungalow
Bedrooms 3
Full Baths 2
HOA Y/N No
Year Built 1949
Lot Size 9,583 Sqft
Property Sub-Type Single Family Residence
Property Description
Welcome to Gleneagles an established family friendly neighbourhood! This CLASSIC one-of-a-kind Mid-Century style home features some unique finishing's and has a lovely artistic flair. This 1724 square foot home offers one level living with 3 bedrooms, 2 bathrooms and an open plan kitchen and dining area. This is a lovely 9600 square foot property, offering “off street” parking with a carport, adjoining workshop and studio with lots of creative options! The back garden is lush with mature gardens and shrubbery, and the back patio off the main living space is an “oasis” with bird songs and lush green space, all this and backing onto Gleneagles Golf course! Call today to view this special property.
Location
Province BC
Zoning SF
Interior
Interior Features Storage
Heating Baseboard, Electric, Hot Water
Flooring Mixed
Fireplaces Number 1
Fireplaces Type Wood Burning
Exterior
Exterior Feature Balcony
Community Features Shopping Nearby
Utilities Available Electricity Connected, Natural Gas Connected, Water Connected
View Y/N No
Roof Type Other
Building
Lot Description Near Golf Course, Greenbelt, Marina Nearby, Private, Recreation Nearby
Story 1
Foundation Slab
Sewer Public Sewer, Sanitary Sewer, Storm Sewer
Water Public
Read Less
Want to know what your home might be worth? Contact us for a FREE valuation!

Our team is ready to help you sell your home for the highest possible price ASAP






