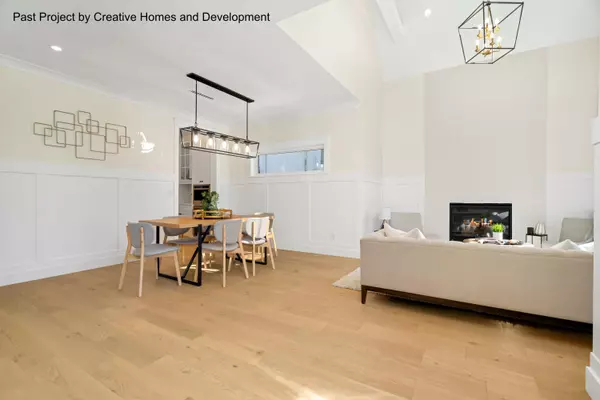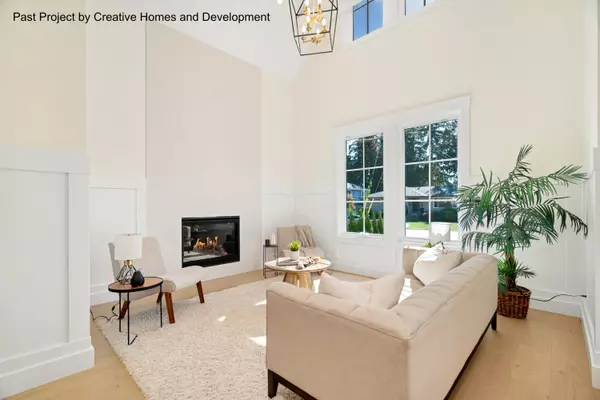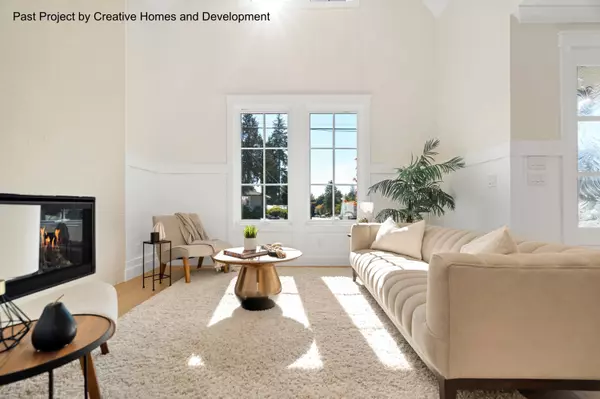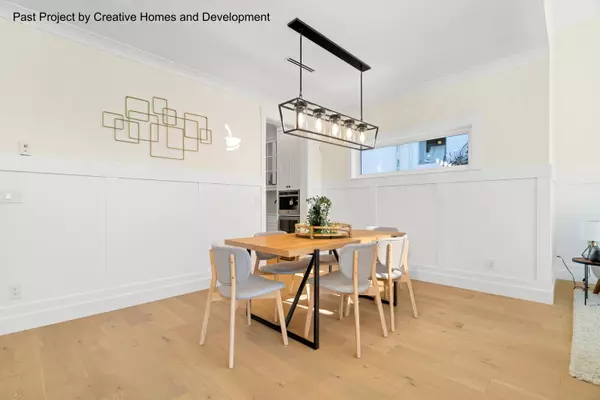$3,888,000
$3,888,000
For more information regarding the value of a property, please contact us for a free consultation.
962 Frederick PL North Vancouver, BC V7K 2B5
9 Beds
8 Baths
5,230 SqFt
Key Details
Sold Price $3,888,000
Property Type Single Family Home
Sub Type Single Family Residence
Listing Status Sold
Purchase Type For Sale
Square Footage 5,230 sqft
Price per Sqft $743
Subdivision Lynn Valley
MLS Listing ID R2826842
Sold Date 01/30/24
Bedrooms 9
Full Baths 7
HOA Y/N No
Year Built 2024
Lot Size 8,276 Sqft
Property Sub-Type Single Family Residence
Property Description
Discover modern luxury in this newly crafted Modern Farmhouse inspired home by 'Creative Homes & Development,' steps from Argyle Secondary. With over 5200 sq ft of living space, an attached double garage, and situated on an 8111 sq ft lot, this residence redefines elegance. The well-thought-out layout features a chef's kitchen, ensuite bedroom, and a family room opening to a heated deck. Upstairs, four bedrooms each with an ensuite offer unparalleled comfort. The basement hosts a 2-bedroom LEGAL SUITE, a gym, media room, and wet bar for versatile living. High-end finishes, in-ground radiant heat with A/C, and an irrigation system complete this exceptional home. Call now before this opportunity slips away!
Location
Province BC
Zoning RS3
Interior
Interior Features Pantry, Central Vacuum, Vaulted Ceiling(s), Wet Bar
Heating Electric, Hot Water, Radiant
Cooling Central Air, Air Conditioning
Flooring Hardwood, Laminate, Tile
Fireplaces Number 2
Fireplaces Type Electric, Gas
Appliance Washer/Dryer, Dishwasher, Refrigerator, Cooktop
Laundry In Unit
Exterior
Exterior Feature Balcony, Private Yard
Garage Spaces 2.0
Fence Fenced
Community Features Shopping Nearby
Utilities Available Community, Electricity Connected, Natural Gas Connected, Water Connected
View Y/N No
Roof Type Asphalt
Garage true
Building
Lot Description Central Location, Recreation Nearby, Ski Hill Nearby
Story 2
Foundation Concrete Perimeter
Sewer Public Sewer, Sanitary Sewer, Storm Sewer
Water Public
Read Less
Want to know what your home might be worth? Contact us for a FREE valuation!

Our team is ready to help you sell your home for the highest possible price ASAP






