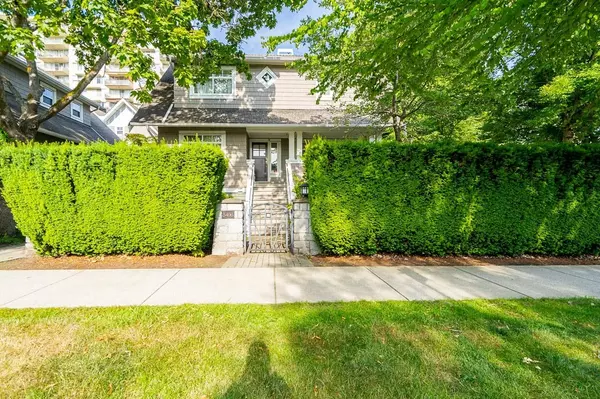$1,668,000
$1,688,000
1.2%For more information regarding the value of a property, please contact us for a free consultation.
5496 LARCH ST Vancouver, BC V6M 4C8
3 Beds
2 Baths
1,386 SqFt
Key Details
Sold Price $1,668,000
Property Type Townhouse
Sub Type Townhouse
Listing Status Sold
Purchase Type For Sale
Square Footage 1,386 sqft
Price per Sqft $1,203
Subdivision Kerrisdale
MLS Listing ID R2793435
Sold Date 01/16/24
Style 2 Storey,Corner Unit
Bedrooms 3
Full Baths 2
Maintenance Fees $513
Abv Grd Liv Area 744
Total Fin. Sqft 1386
Year Built 2001
Annual Tax Amount $4,189
Tax Year 2022
Property Description
Welcome to Larchwood in Kerrisdale, one of the most prestige and convenient location in Vancouver westside. This spacious three bedroom townhome was fully renovated in 2021 with top quality craftmanship and top brands. Featuring customized cabinetry, quarz counter top, luxury Samsung appliances, Duravit bathroom product, Toto washlet toilets and real stone bathroom flooring. Open floor plan with tons of big windows to enjoy the nature light. Facing south, north and west directions. Great location with doorsteps to restaurants, shops, kids play center and all the amenities along West Boulevard. Walk to Point Grey Secondary and Quichena Elementary school catchments. Close to Crofton House and Vancouver College private school. Act fast and don''t miss this gem!
Location
Province BC
Community Kerrisdale
Area Vancouver West
Zoning CD-1
Rooms
Other Rooms Dressing Room
Basement None
Kitchen 1
Separate Den/Office N
Interior
Interior Features ClthWsh/Dryr/Frdg/Stve/DW, Dishwasher, Drapes/Window Coverings, Fireplace Insert, Garage Door Opener, Microwave, Oven - Built In, Vaulted Ceiling
Heating Radiant
Fireplaces Number 1
Fireplaces Type Gas - Natural
Heat Source Radiant
Exterior
Exterior Feature Balcny(s) Patio(s) Dck(s), Fenced Yard
Parking Features Garage; Underground
Garage Spaces 2.0
Amenities Available In Suite Laundry
View Y/N No
Roof Type Asphalt
Total Parking Spaces 2
Building
Story 2
Sewer City/Municipal
Water City/Municipal
Locker No
Structure Type Frame - Wood
Others
Restrictions No Restrictions
Tax ID 024-695-386
Ownership Freehold Strata
Energy Description Radiant
Read Less
Want to know what your home might be worth? Contact us for a FREE valuation!

Our team is ready to help you sell your home for the highest possible price ASAP

Bought with Parallel 49 Realty





