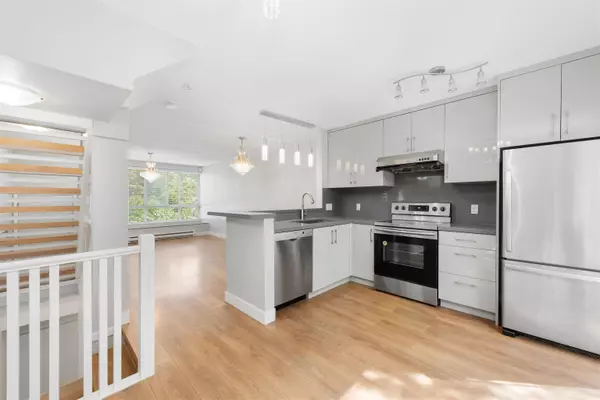$1,200,000
$1,219,800
1.6%For more information regarding the value of a property, please contact us for a free consultation.
7391 MAGNOLIA TER Burnaby, BC V5E 4M3
3 Beds
3 Baths
1,493 SqFt
Key Details
Sold Price $1,200,000
Property Type Townhouse
Sub Type Townhouse
Listing Status Sold
Purchase Type For Sale
Square Footage 1,493 sqft
Price per Sqft $803
Subdivision Highgate
MLS Listing ID R2807133
Sold Date 01/09/24
Style 3 Storey w/Bsmt.
Bedrooms 3
Full Baths 2
Half Baths 1
Maintenance Fees $523
Abv Grd Liv Area 451
Total Fin. Sqft 1493
Rental Info 100
Year Built 2000
Annual Tax Amount $2,834
Tax Year 2022
Property Description
Welcome to 7391 Magnolia Terrace, a sizeable 3 bedroom 3 bath and den unit located in Burnaby’s Highgate neighbourhood. To all of you with growing families, this townhome is exactly the next step your family needs to make in your Real Estate journey. As we explore around, you’ll find that the unit received a most welcomed update installing in new flooring, new light fixtures, new bathrooms, and of course, a new kitchen. All of this lets you know, the only thing left to do, is move in! For all the parents out there, how great is it to have this primary bedroom on it’s own floor? The privacy you get to have your own space with vaulted ceilings! And the neighbourhood? Enjoy the ease of walking to nearby parks, museums, schools, and the Skytrain Station. Available!
Location
Province BC
Community Highgate
Area Burnaby South
Building/Complex Name Monterey
Zoning CD
Rooms
Other Rooms Flex Room
Basement Fully Finished
Kitchen 1
Separate Den/Office N
Interior
Interior Features ClthWsh/Dryr/Frdg/Stve/DW, Security - Roughed In, Vaulted Ceiling
Heating Baseboard, Electric, Natural Gas
Fireplaces Number 1
Fireplaces Type Gas - Natural
Heat Source Baseboard, Electric, Natural Gas
Exterior
Exterior Feature Fenced Yard, Patio(s)
Garage Garage Underbuilding, Visitor Parking
Garage Spaces 2.0
Amenities Available Bike Room, In Suite Laundry, Playground
Roof Type Asphalt
Parking Type Garage Underbuilding, Visitor Parking
Total Parking Spaces 2
Building
Story 4
Water City/Municipal
Structure Type Frame - Wood
Others
Restrictions Pets Allowed w/Rest.,Rentals Allwd w/Restrctns
Tax ID 024-855-332
Energy Description Baseboard,Electric,Natural Gas
Pets Description 2
Read Less
Want to know what your home might be worth? Contact us for a FREE valuation!

Our team is ready to help you sell your home for the highest possible price ASAP

Bought with RE/MAX Select Realty






