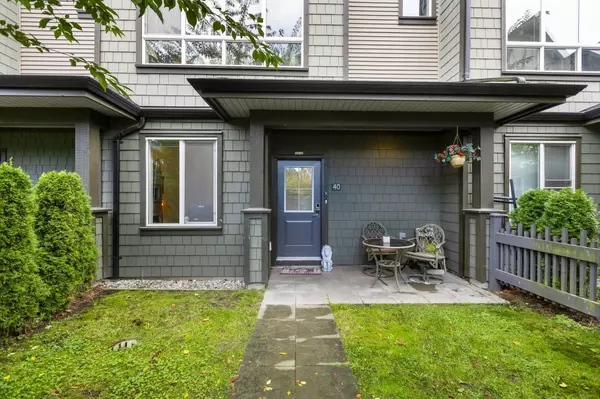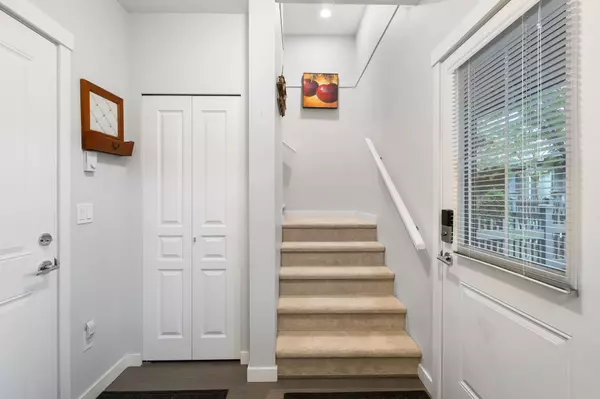$880,000
$898,000
2.0%For more information regarding the value of a property, please contact us for a free consultation.
8138 204 ST #40 Langley, BC V2Y 0T4
3 Beds
3 Baths
1,468 SqFt
Key Details
Sold Price $880,000
Property Type Townhouse
Sub Type Townhouse
Listing Status Sold
Purchase Type For Sale
Square Footage 1,468 sqft
Price per Sqft $599
Subdivision Willoughby Heights
MLS Listing ID R2828122
Sold Date 11/22/23
Style 3 Storey,Inside Unit
Bedrooms 3
Full Baths 2
Half Baths 1
Maintenance Fees $273
Abv Grd Liv Area 640
Total Fin. Sqft 1468
Rental Info 100
Year Built 2017
Annual Tax Amount $4,052
Tax Year 2023
Property Description
Welcome to Ashbury & Oak, built by Polygon.This gorgeous Townhouse has a fenced yard with mature trees for privacy and a beautiful view of the fabulous clubhouse, pool & hot tub. The lower floor offers a double garage and spacious den - perfect for office, exercise or playroom. Upstairs you''ll love the open floor plan with elegant laminate flooring, powder room, spacious kitchen, large island with counter seating, quartz counters & S/S appliances. The walk-out balcony is perfect for barbecuing or enjoying your morning coffee. Upstairs the primary bedroom has walk-in closet, ensuite with double vanity & glass enclosed shower, plus 2 additional beds for the kids, guests or office space. Enjoy resort living with outdoor pool, dog bath, kids playroom, rec room, meeting room, music room & more!
Location
Province BC
Community Willoughby Heights
Area Langley
Building/Complex Name Ashbury + Oak
Zoning CD-77
Rooms
Other Rooms Bedroom
Basement None
Kitchen 1
Separate Den/Office Y
Interior
Interior Features ClthWsh/Dryr/Frdg/Stve/DW
Heating Electric
Fireplaces Type None
Heat Source Electric
Exterior
Exterior Feature Balcony(s), Fenced Yard
Parking Features Garage; Double
Garage Spaces 2.0
Garage Description 19'8x19'
Amenities Available Club House, Exercise Centre, Guest Suite, Playground, Pool; Outdoor, Recreation Center, Swirlpool/Hot Tub
View Y/N Yes
View Clubhouse and Pool
Roof Type Asphalt
Total Parking Spaces 2
Building
Faces West
Story 3
Sewer City/Municipal
Water City/Municipal
Locker No
Unit Floor 40
Structure Type Frame - Wood
Others
Restrictions Pets Allowed w/Rest.,Rentals Allowed,Smoking Restrictions
Tax ID 030-173-027
Ownership Freehold Strata
Energy Description Electric
Pets Allowed 2
Read Less
Want to know what your home might be worth? Contact us for a FREE valuation!

Our team is ready to help you sell your home for the highest possible price ASAP

Bought with Momentum Realty Inc.






