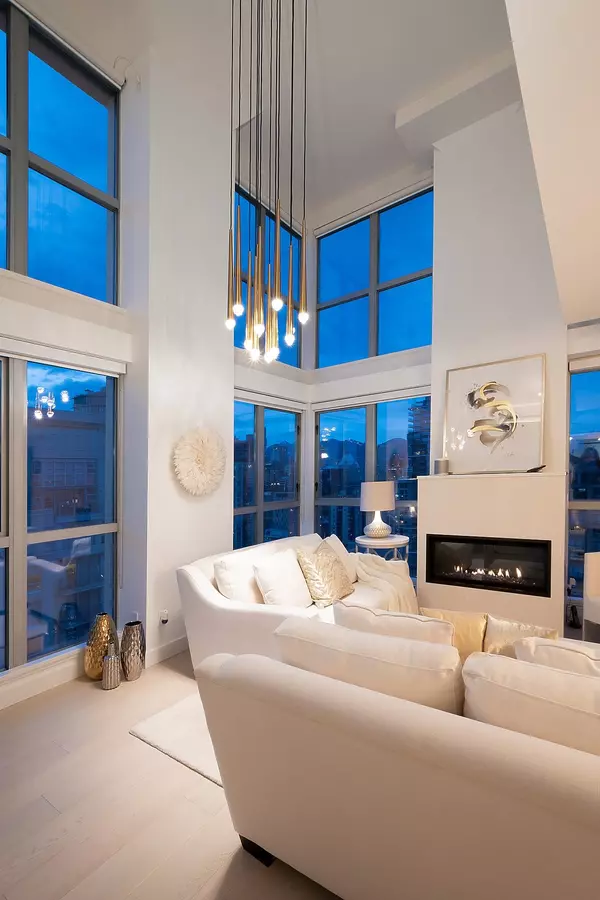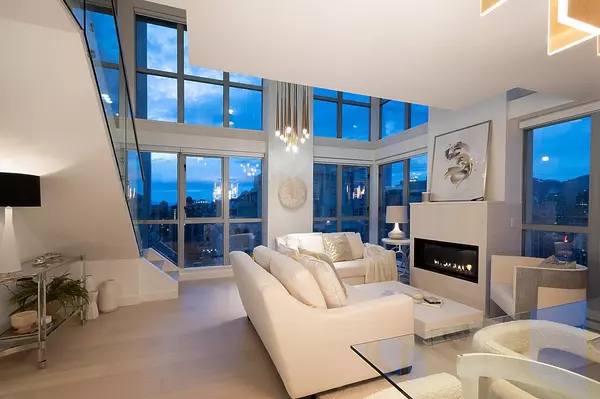$2,080,000
$2,099,000
0.9%For more information regarding the value of a property, please contact us for a free consultation.
1238 RICHARDS ST #2403 Vancouver, BC V6B 6M6
2 Beds
2 Baths
1,524 SqFt
Key Details
Sold Price $2,080,000
Property Type Condo
Sub Type Apartment/Condo
Listing Status Sold
Purchase Type For Sale
Square Footage 1,524 sqft
Price per Sqft $1,364
Subdivision Yaletown
MLS Listing ID R2812774
Sold Date 10/19/23
Style 2 Storey,Corner Unit
Bedrooms 2
Full Baths 2
Maintenance Fees $884
Abv Grd Liv Area 870
Total Fin. Sqft 1524
Year Built 1998
Annual Tax Amount $5,452
Tax Year 2023
Property Description
LUXURY living in this spacious YALETOWN suite that has undergone a meticulous renovation from the floor up. The seamless fusion of high end finishings & natural light bathes the suite in an atmosphere of refined elegance. Bleached hardwood floors lead the way to WALLS of 16 ft floor-to-ceiling windows treating you to panoramic views. The main living area features an open layout of living room, dining area, & entertainer’s kitchen enhanced by two extraordinary chandeliers. kitchen boasts state-of-the-art, Thermador appliances showcased by an Italian marble backsplash, quartz counter-tops, custom cabinetry built on site, & designer lighting. Includes motorized blinds, Brizo rain heads and faucets, contemporary gas fireplace, large walk-in closet,2 balconies, 2 parking.
Location
Province BC
Community Yaletown
Area Vancouver West
Building/Complex Name THE METROPOLIS
Zoning DD
Rooms
Basement None
Kitchen 1
Separate Den/Office N
Interior
Interior Features ClthWsh/Dryr/Frdg/Stve/DW, Garage Door Opener, Microwave, Pantry, Security System, Sprinkler - Fire, Vacuum - Built In, Vaulted Ceiling
Heating Baseboard, Electric
Fireplaces Number 1
Fireplaces Type Gas - Natural
Heat Source Baseboard, Electric
Exterior
Exterior Feature Balcony(s)
Garage Garage; Underground
Garage Spaces 2.0
Amenities Available Bike Room, Elevator, Exercise Centre, Garden, In Suite Laundry, Recreation Center, Swirlpool/Hot Tub, Wheelchair Access
View Y/N Yes
View CITY SKYLINE & MOUNTAINS
Roof Type Tar & Gravel
Parking Type Garage; Underground
Total Parking Spaces 2
Building
Faces Northwest
Story 2
Sewer City/Municipal
Water City/Municipal
Locker No
Unit Floor 2403
Structure Type Concrete,Other
Others
Restrictions Pets Allowed w/Rest.,Rentals Allwd w/Restrctns
Tax ID 024-183-962
Energy Description Baseboard,Electric
Pets Description 2
Read Less
Want to know what your home might be worth? Contact us for a FREE valuation!

Our team is ready to help you sell your home for the highest possible price ASAP

Bought with Oakwyn Realty Ltd.






