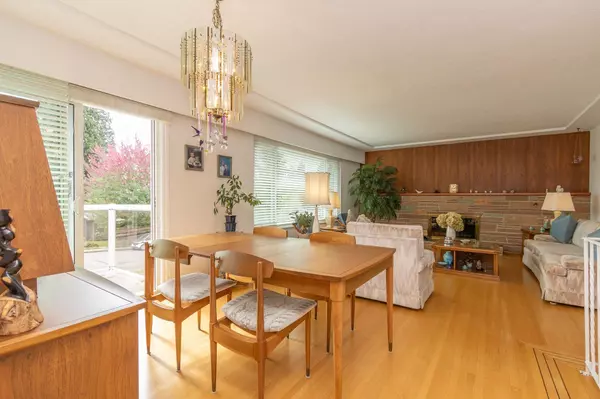$1,905,000
$1,899,000
0.3%For more information regarding the value of a property, please contact us for a free consultation.
230 E 26TH ST North Vancouver, BC V7N 1A8
3 Beds
2 Baths
2,440 SqFt
Key Details
Sold Price $1,905,000
Property Type Single Family Home
Sub Type House/Single Family
Listing Status Sold
Purchase Type For Sale
Square Footage 2,440 sqft
Price per Sqft $780
Subdivision Upper Lonsdale
MLS Listing ID R2817223
Sold Date 09/26/23
Style 2 Storey
Bedrooms 3
Full Baths 2
Abv Grd Liv Area 1,225
Total Fin. Sqft 2440
Year Built 1960
Annual Tax Amount $5,095
Tax Year 2022
Lot Size 7,155 Sqft
Acres 0.16
Property Description
Outstanding one owner family home in highly sought after Upper Lonsdale. This meticulously maintained 2 level bungalow offers...3 bedrooms upstairs, gorgeous hardwood floors w/mahogany in-lay, spacious living room, fireplace w/immaculate stone work, family sized dining area & functional kitchen with adjoining deck. Lower level includes lovely family room w/fireplace, huge rec room, laundry, full bath plus workshop. Easily convert this lower level to an in-law accommodation if need be, close to all amenities & has city zoning, so coach house option is there. Pride of ownership is evident in this charming abode. Don''t miss this one!
Location
Province BC
Community Upper Lonsdale
Area North Vancouver
Zoning RES
Rooms
Other Rooms Family Room
Basement Full, Separate Entry
Kitchen 1
Separate Den/Office N
Interior
Interior Features ClthWsh/Dryr/Frdg/Stve/DW, Drapes/Window Coverings
Heating Forced Air, Natural Gas
Fireplaces Number 2
Fireplaces Type Natural Gas
Heat Source Forced Air, Natural Gas
Exterior
Exterior Feature Balcny(s) Patio(s) Dck(s)
Garage DetachedGrge/Carport
Garage Spaces 2.0
View Y/N Yes
View SEASONAL CITY VIEW
Roof Type Asphalt
Lot Frontage 53.0
Lot Depth 135.0
Parking Type DetachedGrge/Carport
Total Parking Spaces 2
Building
Story 2
Sewer City/Municipal
Water City/Municipal
Structure Type Frame - Wood
Others
Tax ID 009-580-930
Energy Description Forced Air,Natural Gas
Read Less
Want to know what your home might be worth? Contact us for a FREE valuation!

Our team is ready to help you sell your home for the highest possible price ASAP

Bought with Royal Pacific Lions Gate Realty Ltd.






