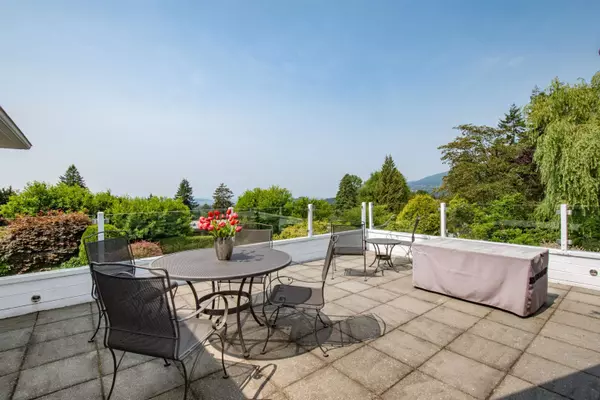$3,200,000
$3,499,000
8.5%For more information regarding the value of a property, please contact us for a free consultation.
240 SANDRINGHAM CRES North Vancouver, BC V7N 2R6
5 Beds
4 Baths
4,263 SqFt
Key Details
Sold Price $3,200,000
Property Type Single Family Home
Sub Type House/Single Family
Listing Status Sold
Purchase Type For Sale
Square Footage 4,263 sqft
Price per Sqft $750
Subdivision Upper Lonsdale
MLS Listing ID R2814817
Sold Date 10/09/23
Style 3 Storey
Bedrooms 5
Full Baths 4
Abv Grd Liv Area 2,327
Total Fin. Sqft 4263
Year Built 1944
Annual Tax Amount $9,327
Tax Year 2022
Lot Size 0.301 Acres
Acres 0.3
Property Description
Marlborough Heights estate is a beautiful example of a legacy home. Sprawling lot w/ spectacular CITY & OCEAN VIEWS! Renovated & Expanded over the years, classic & timeless style. A distinguished sense of arrival leads you up the flagstone steps through to the grand foyer. The dining room opens to a private courtyard, hugged by lush mature gardens surrounding the entire property. The gourmet kitchen features miles of granite, Centre island, Wolf gas range & Sub zero fridge. From the family room walkout to south facing terrace to soak in the glorious VIEWS! Primary bedroom wing includes the 2nd bedroom on the main w/ VIEWS! Upper classic games room w/ fabulous fireplace OR possible 2 more bdrms, INCREDIBLE VIEWS! 3 more bedrooms downstairs, possible to suite, beautiful light everywhere!
Location
Province BC
Community Upper Lonsdale
Area North Vancouver
Building/Complex Name MARLBOROUGH HEIGHTS
Zoning RSMH
Rooms
Other Rooms Bedroom
Basement None
Kitchen 1
Separate Den/Office N
Interior
Interior Features ClthWsh/Dryr/Frdg/Stve/DW, Free Stand F/P or Wdstove, Garage Door Opener, Microwave
Heating Forced Air
Fireplaces Number 3
Fireplaces Type Natural Gas, Wood
Heat Source Forced Air
Exterior
Exterior Feature Balcny(s) Patio(s) Dck(s), Fenced Yard, Sundeck(s)
Garage Garage; Double
Garage Spaces 2.0
Amenities Available Garden, In Suite Laundry, Storage
View Y/N Yes
View Water, City & Mountain
Roof Type Asphalt
Lot Frontage 139.75
Lot Depth 118.74
Parking Type Garage; Double
Total Parking Spaces 8
Building
Story 3
Sewer City/Municipal
Water City/Municipal
Structure Type Frame - Wood
Others
Tax ID 010-695-818
Energy Description Forced Air
Read Less
Want to know what your home might be worth? Contact us for a FREE valuation!

Our team is ready to help you sell your home for the highest possible price ASAP

Bought with Keller Williams Realty VanCentral






