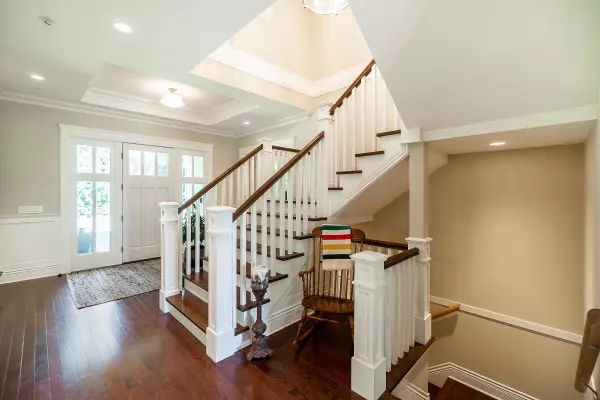$4,900,000
$5,088,000
3.7%For more information regarding the value of a property, please contact us for a free consultation.
1892 DUCHESS AVE West Vancouver, BC V7V 1R1
6 Beds
6 Baths
5,449 SqFt
Key Details
Sold Price $4,900,000
Property Type Single Family Home
Sub Type House/Single Family
Listing Status Sold
Purchase Type For Sale
Square Footage 5,449 sqft
Price per Sqft $899
Subdivision Ambleside
MLS Listing ID R2788305
Sold Date 09/27/23
Style 2 Storey w/Bsmt.
Bedrooms 6
Full Baths 5
Half Baths 1
Abv Grd Liv Area 2,016
Total Fin. Sqft 5449
Year Built 2015
Annual Tax Amount $13,122
Tax Year 2021
Lot Size 9,873 Sqft
Acres 0.23
Property Description
One of the largest home and (pool sized) lot in the neighborhood. It is a pleasure to introduce you to this one-of-a-kind Marque Thompson design in Ambleside. A custom DREAM HOME by former owners, w/many new updates added by present. A spacious Shaughnessy floor plan on 3 Levels/6 Bedrooms/6 Bathrooms. Two Bedrooms plus Primary suite up with Primary offering a wrap-around deck. The Main level has 10ft ceiling, private Dining Room, Den, Pantry-Bar, Kitchen w/oversized island leading to elegant Seating Nook, French doors leading out to the Heated Covered Patio overlooking the Colourful Manicured Gardens & covered BBQ area. Downstairs has 2 Bedroom Legal suite, Gym, Bedroom & Family Area. Stunning!
Location
Province BC
Community Ambleside
Area West Vancouver
Zoning RS-5
Rooms
Other Rooms Dining Room
Basement Full
Kitchen 2
Separate Den/Office Y
Interior
Interior Features ClthWsh/Dryr/Frdg/Stve/DW, Drapes/Window Coverings, Hot Tub Spa/Swirlpool, Security System
Heating Natural Gas, Radiant
Fireplaces Number 4
Fireplaces Type Natural Gas
Heat Source Natural Gas, Radiant
Exterior
Exterior Feature Balcny(s) Patio(s) Dck(s), Fenced Yard
Garage DetachedGrge/Carport, Garage; Double
Garage Spaces 2.0
Garage Description 23'2x21'2
Amenities Available In Suite Laundry, Swirlpool/Hot Tub
View Y/N Yes
View Partial water view from Master
Roof Type Asphalt
Lot Frontage 66.0
Lot Depth 150.0
Parking Type DetachedGrge/Carport, Garage; Double
Total Parking Spaces 2
Building
Story 3
Sewer City/Municipal
Water City/Municipal
Structure Type Frame - Wood
Others
Tax ID 011-116-307
Energy Description Natural Gas,Radiant
Read Less
Want to know what your home might be worth? Contact us for a FREE valuation!

Our team is ready to help you sell your home for the highest possible price ASAP

Bought with RE/MAX Sabre Realty Group






