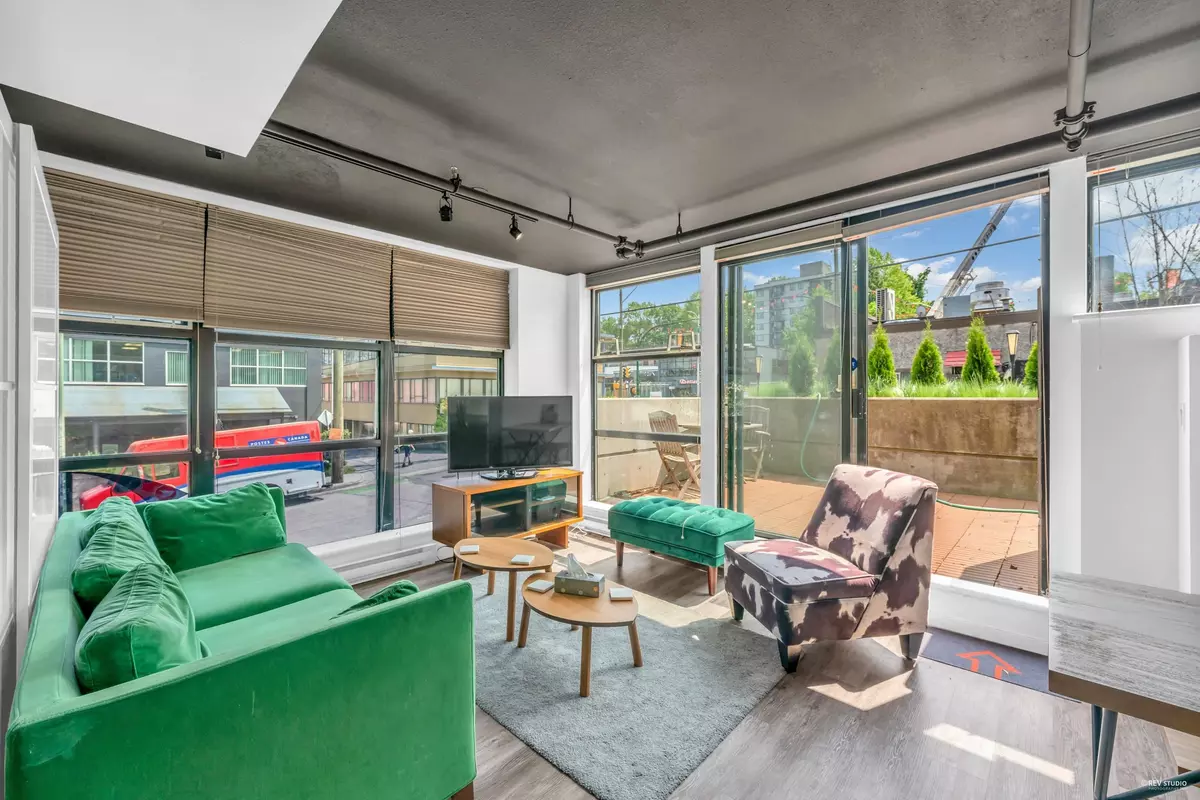$619,000
$629,900
1.7%For more information regarding the value of a property, please contact us for a free consultation.
428 W 8TH AVE #213 Vancouver, BC V5Y 1N9
1 Bed
1 Bath
590 SqFt
Key Details
Sold Price $619,000
Property Type Condo
Sub Type Apartment/Condo
Listing Status Sold
Purchase Type For Sale
Square Footage 590 sqft
Price per Sqft $1,049
Subdivision Mount Pleasant Vw
MLS Listing ID R2805235
Sold Date 08/18/23
Style Corner Unit,Live/Work Studio
Bedrooms 1
Full Baths 1
Maintenance Fees $453
Abv Grd Liv Area 590
Total Fin. Sqft 590
Year Built 2000
Annual Tax Amount $1,727
Tax Year 2022
Property Description
Welcome to the XL Lofts, an exquisite loft-style building situated on 8th & Cambie. One of the best neighbourhoods in Vancouver! This concrete style studio/loft has been renovated & features a remarkable near 200 square foot south-facing patio! XL lofts in an exposed concrete structure & in great shape with a very pro active strata. Location truly cannot be beat. Cambie & 8th has anything you could need on the corner including groceries, liquor store, home depot, winners, trendy restaurants, skytrain & the sea wall a few blocks away! Amenities include an open courtyard, gallery space, workshop, parking, pets allowed & gas fireplace included in the strata fee. Do not miss out!
Location
Province BC
Community Mount Pleasant Vw
Area Vancouver West
Building/Complex Name XL LOFTS
Zoning C-3A
Rooms
Basement None
Kitchen 1
Separate Den/Office N
Interior
Interior Features ClthWsh/Dryr/Frdg/Stve/DW, Drapes/Window Coverings, Garage Door Opener
Heating Electric, Natural Gas
Fireplaces Number 1
Fireplaces Type Gas - Natural
Heat Source Electric, Natural Gas
Exterior
Exterior Feature Patio(s)
Garage Garage; Single, Garage; Underground
Garage Spaces 1.0
Amenities Available Bike Room, Elevator, In Suite Laundry
View Y/N Yes
View south
Roof Type Tar & Gravel
Parking Type Garage; Single, Garage; Underground
Total Parking Spaces 1
Building
Story 1
Sewer City/Municipal
Water City/Municipal
Locker No
Unit Floor 213
Structure Type Concrete
Others
Restrictions Pets Allowed w/Rest.,Rentals Allowed
Tax ID 024-518-352
Energy Description Electric,Natural Gas
Pets Description 2
Read Less
Want to know what your home might be worth? Contact us for a FREE valuation!

Our team is ready to help you sell your home for the highest possible price ASAP

Bought with Stilhavn Real Estate Services






