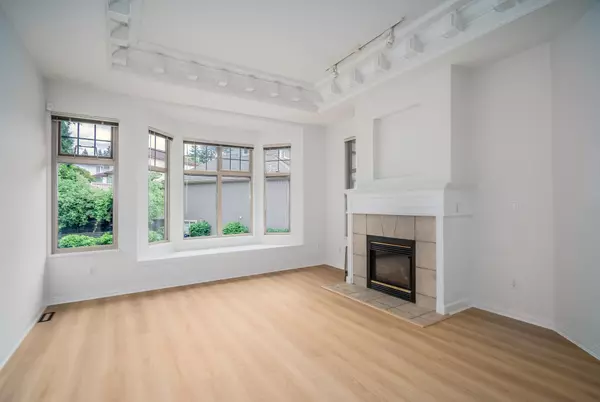$1,260,000
$1,299,000
3.0%For more information regarding the value of a property, please contact us for a free consultation.
8868 16TH AVE #47 Burnaby, BC V3N 5A6
3 Beds
4 Baths
1,944 SqFt
Key Details
Sold Price $1,260,000
Property Type Townhouse
Sub Type Townhouse
Listing Status Sold
Purchase Type For Sale
Square Footage 1,944 sqft
Price per Sqft $648
Subdivision The Crest
MLS Listing ID R2797883
Sold Date 08/17/23
Style 2 Storey w/Bsmt.
Bedrooms 3
Full Baths 2
Half Baths 2
Maintenance Fees $524
Abv Grd Liv Area 778
Total Fin. Sqft 1944
Year Built 1996
Annual Tax Amount $2,747
Tax Year 2022
Property Description
Waterfall entrance at Award-winning Crescent Heights, an executive townhome complex w/low density, more spread out duplex-style townhomes! This end unit was just renovated after the sellers moved out = perfect condition! Rare townhome feature: Central A/C!! New laminate flooring throughout, new int paint, new chandeliers on the main. New lino flooring in the bsmt. Grand living room: amazing coffered ceiling detail, bay windows, balcony access. Kitchen w/all new quartz counters, undermount sink, faucet, garburator, S/S appls has separate eating area. 2nd balcony to backyard from kitchen/eating area. Spacious family room. All bedrms are good sizes; primary bedrm has 5 pc ensuite incl new faucets + large walk-in closet. New lights in all bathrms. Close to Hwy 1, Lougheed Mall & skytrain, etc.
Location
Province BC
Community The Crest
Area Burnaby East
Building/Complex Name Crescent Heights in The Crest
Zoning RM1
Rooms
Other Rooms Bedroom
Basement Fully Finished
Kitchen 1
Separate Den/Office N
Interior
Interior Features Air Conditioning, ClthWsh/Dryr/Frdg/Stve/DW, Garage Door Opener, Security System, Smoke Alarm
Heating Forced Air, Natural Gas
Fireplaces Number 1
Fireplaces Type Gas - Natural
Heat Source Forced Air, Natural Gas
Exterior
Exterior Feature Balcony(s), Fenced Yard
Garage Garage; Double
Garage Spaces 2.0
Garage Description 19'5 x 18'2
Amenities Available Air Cond./Central, Garden, In Suite Laundry
Roof Type Asphalt
Parking Type Garage; Double
Total Parking Spaces 2
Building
Faces South
Story 3
Sewer City/Municipal
Water City/Municipal
Locker No
Unit Floor 47
Structure Type Frame - Wood
Others
Restrictions Pets Allowed w/Rest.,Rentals Allwd w/Restrctns
Tax ID 023-569-654
Energy Description Forced Air,Natural Gas
Read Less
Want to know what your home might be worth? Contact us for a FREE valuation!

Our team is ready to help you sell your home for the highest possible price ASAP

Bought with RE/MAX Select Properties






