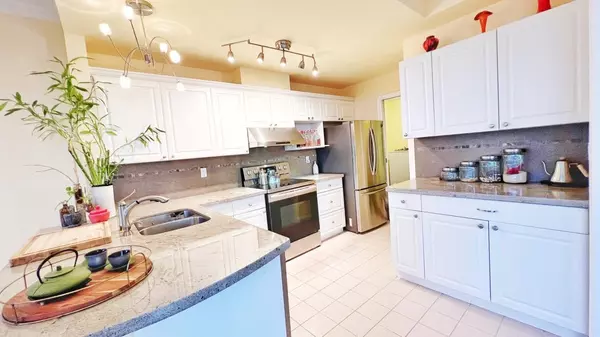$840,000
$828,000
1.4%For more information regarding the value of a property, please contact us for a free consultation.
6838 STATION HILL DR #2001 Burnaby, BC V3N 5A4
2 Beds
2 Baths
1,183 SqFt
Key Details
Sold Price $840,000
Property Type Condo
Sub Type Apartment/Condo
Listing Status Sold
Purchase Type For Sale
Square Footage 1,183 sqft
Price per Sqft $710
Subdivision South Slope
MLS Listing ID R2801649
Sold Date 08/02/23
Style 1 Storey
Bedrooms 2
Full Baths 2
Maintenance Fees $562
Abv Grd Liv Area 1,183
Total Fin. Sqft 1183
Year Built 1995
Annual Tax Amount $2,110
Tax Year 2022
Property Description
RARELY LISTED 01 UNIT, w/ INCREDIBLE VIEWS & PRIVACY, PLUS 1183 SF! City in the Park. Absolutely stunning 270 degree SWN OCEAN to MOUNTAIN VIEWS, plus meticulously groomed Versailles like gardens in the highly coveted & incredibly well maintained/upgraded strata building. Renovated & painted, this 2 Large Bed & 2 Full Bath w/ 2 extra large balconies & views from every room. Gorgeous luxury amenities: spa like glassed-in indoor pool & hot tub, sauna & professionally equipped fitness center, & theatre room, hobby room, guest suite, lounge, library, snooker table & ping pong equipment. New Elevators being done. LOCATION: Steps to sky train, great schools, shopping, recreation & parks. **OPEN HOUSE: SUN AUG 06 1:00-4:00. Hurry!
Location
Province BC
Community South Slope
Area Burnaby South
Building/Complex Name BELGRAVIA by Millenium Developments
Zoning RM4
Rooms
Basement None
Kitchen 1
Separate Den/Office N
Interior
Interior Features ClthWsh/Dryr/Frdg/Stve/DW, Drapes/Window Coverings, Fireplace Insert, Garage Door Opener, Humidifier, Microwave, Sprinkler - Fire
Heating Baseboard, Electric
Fireplaces Number 1
Fireplaces Type Gas - Natural
Heat Source Baseboard, Electric
Exterior
Exterior Feature Balcony(s), Balcny(s) Patio(s) Dck(s)
Parking Features Add. Parking Avail., Garage; Underground, Visitor Parking
Garage Spaces 1.0
Amenities Available Bike Room, Club House, Elevator, Exercise Centre, Garden, In Suite Laundry
View Y/N Yes
View SOUTH-WEST & NORTH
Roof Type Metal,Other
Total Parking Spaces 1
Building
Faces Southwest
Story 1
Sewer City/Municipal
Water City/Municipal, Community
Locker Yes
Unit Floor 2001
Structure Type Brick,Concrete,Frame - Metal
Others
Restrictions Pets Allowed,Pets Allowed w/Rest.,Rentals Allowed,Rentals Allwd w/Restrctns
Tax ID 023-426-004
Ownership Freehold Strata
Energy Description Baseboard,Electric
Pets Allowed 2
Read Less
Want to know what your home might be worth? Contact us for a FREE valuation!

Our team is ready to help you sell your home for the highest possible price ASAP

Bought with Axford Real Estate





