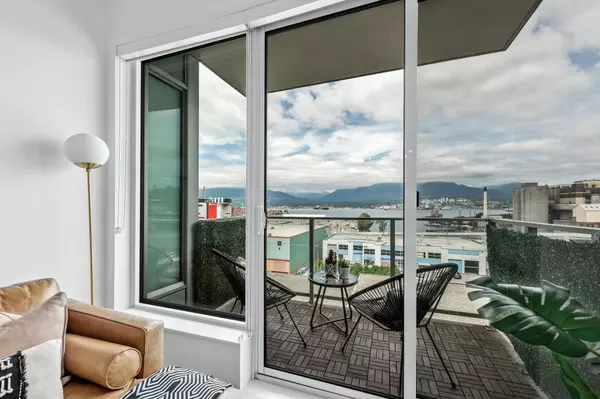$789,000
$799,900
1.4%For more information regarding the value of a property, please contact us for a free consultation.
933 E HASTINGS ST #704 Vancouver, BC V6A 0G6
2 Beds
1 Bath
761 SqFt
Key Details
Sold Price $789,000
Property Type Condo
Sub Type Apartment/Condo
Listing Status Sold
Purchase Type For Sale
Square Footage 761 sqft
Price per Sqft $1,036
Subdivision Strathcona
MLS Listing ID R2800889
Sold Date 07/30/23
Style 1 Storey,Upper Unit
Bedrooms 2
Full Baths 1
Maintenance Fees $459
Abv Grd Liv Area 761
Total Fin. Sqft 761
Year Built 2018
Annual Tax Amount $1,696
Tax Year 2022
Property Description
Breathtaking WATER, MOUNTAIN & CITY VIEWS from this perfect 2 bed + den at Strathcona Village by Wall Financial. CORNER UNIT with 9 1/2 foot ceilings & gorgeous FLOOR-TO-CEILING WINDOWS. So much natural light! Open Chef''s Kitchen w/ stone counters, S/S appliances, recessed lighting & modern cabinetry. Large living & dining, spacious bedrooms, perfect work-from-home den & spa-like bath w/ DEEP SOAKER TUB. Spectacular panoramic VIEWS of Vancouver Harbour, downtown''s skyline & Northshore mountains. Building amenities include common rooftop patios, meeting rooms, & fully equipped gym. Fantastic location with transit outside your door & walking distance to Commercial Drive, Chinatown & Downtown. One parking. Pets & rentals OK. A truly exceptional home. OPEN HOUSE July 29 & 30, 2pm-4pm.
Location
Province BC
Community Strathcona
Area Vancouver East
Building/Complex Name Strathcona Village
Zoning CD-1
Rooms
Basement None
Kitchen 1
Separate Den/Office Y
Interior
Interior Features ClthWsh/Dryr/Frdg/Stve/DW, Drapes/Window Coverings, Garage Door Opener, Microwave
Heating Baseboard, Electric
Heat Source Baseboard, Electric
Exterior
Exterior Feature Balcony(s)
Garage Garage Underbuilding
Garage Spaces 1.0
Amenities Available Bike Room, Elevator, Exercise Centre, Garden, In Suite Laundry, Playground
View Y/N Yes
View WATER, MOUNTAINS, CITY
Roof Type Other
Parking Type Garage Underbuilding
Total Parking Spaces 1
Building
Faces North
Story 1
Water City/Municipal
Locker No
Unit Floor 704
Structure Type Concrete
Others
Restrictions Pets Allowed w/Rest.,Rentals Allowed
Tax ID 030-460-140
Energy Description Baseboard,Electric
Read Less
Want to know what your home might be worth? Contact us for a FREE valuation!

Our team is ready to help you sell your home for the highest possible price ASAP

Bought with Oakwyn Realty Ltd.






