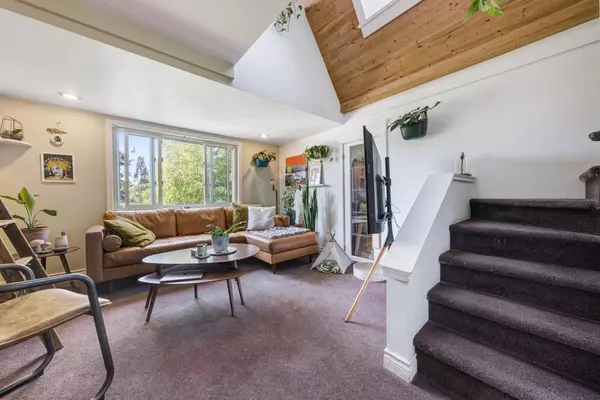$1,780,000
$1,849,900
3.8%For more information regarding the value of a property, please contact us for a free consultation.
1232 VICTORIA DR Vancouver, BC V5L 4G6
5 Beds
4 Baths
2,906 SqFt
Key Details
Sold Price $1,780,000
Property Type Single Family Home
Sub Type House/Single Family
Listing Status Sold
Purchase Type For Sale
Square Footage 2,906 sqft
Price per Sqft $612
Subdivision Grandview Woodland
MLS Listing ID R2777725
Sold Date 06/30/23
Style 4 Level Split
Bedrooms 5
Full Baths 3
Half Baths 1
Abv Grd Liv Area 812
Total Fin. Sqft 2906
Year Built 1910
Annual Tax Amount $4,638
Tax Year 2022
Lot Size 2,631 Sqft
Acres 0.06
Property Description
Meticulously cared for character house separated into 3 lovely suites over 4 levels in the Commercial Drive hood! Ground level has a 1 bed front suite w/ 7''7" ceilings. Main floor has a bright 2 bed suite w/ large sunny kitchen & french doors to the backyard. The 2 level upper suite has 2 beds, 2 baths, a huge, sunny kitchen w/ exposed brick, french doors to a private balcony + soaring 15''9" ceilings in the living room w/ skylights. Top floor has the primary b/r w/ cedar ceilings, ensuite bath + open den w/ city views. Total rent is over $5800/month! Every suite has their own laundry + outdoor space. Fantastic condition with upgraded electrical, plumbing, roof, new deck + more! Amazing location steps to schools, parks, shops, transit, restaurants + the Drive!
Location
Province BC
Community Grandview Woodland
Area Vancouver East
Zoning RT-5
Rooms
Other Rooms Flex Room
Basement Separate Entry
Kitchen 3
Separate Den/Office N
Interior
Interior Features ClthWsh/Dryr/Frdg/Stve/DW
Heating Forced Air
Fireplaces Number 1
Fireplaces Type Natural Gas
Heat Source Forced Air
Exterior
Exterior Feature Balcny(s) Patio(s) Dck(s), Fenced Yard
Garage Garage; Single, Open
Garage Spaces 1.0
View Y/N Yes
View City
Roof Type Asphalt
Lot Frontage 26.4
Lot Depth 99.66
Parking Type Garage; Single, Open
Total Parking Spaces 2
Building
Story 4
Water City/Municipal
Structure Type Frame - Wood
Others
Tax ID 015-218-627
Energy Description Forced Air
Read Less
Want to know what your home might be worth? Contact us for a FREE valuation!

Our team is ready to help you sell your home for the highest possible price ASAP

Bought with Macdonald Realty






