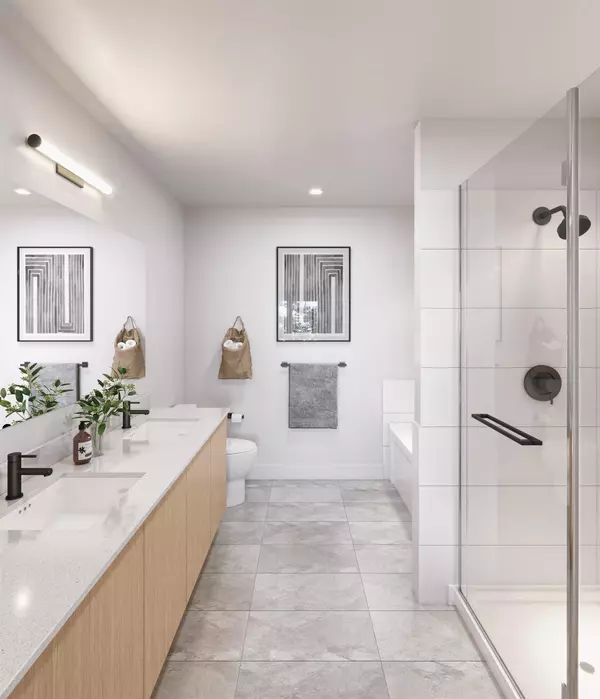$850,000
$889,900
4.5%For more information regarding the value of a property, please contact us for a free consultation.
7360 CRABAPPLE CT #114 Pemberton, BC V0N 2L1
3 Beds
3 Baths
1,214 SqFt
Key Details
Sold Price $850,000
Property Type Townhouse
Sub Type Townhouse
Listing Status Sold
Purchase Type For Sale
Square Footage 1,214 sqft
Price per Sqft $700
Subdivision Pemberton
MLS Listing ID R2784390
Sold Date 06/23/23
Style 3 Storey,End Unit
Bedrooms 3
Full Baths 2
Half Baths 1
Maintenance Fees $300
Abv Grd Liv Area 600
Total Fin. Sqft 1214
Year Built 2023
Tax Year 2023
Property Description
Gorgeous 3 bed 3 bath 1214 sq/ft end unit townhome in Pemberton is just a short 28-minute drive north of Whistler. Mountainside is a collection of 30 modern farmhouse-style townhomes located within walking distance of the village, public transportation, community centre, daycares, schools and trails. Features include wide plank flooring throughout the main level, stainless appliances, quartz counters and an open plan with a patio and large deck. Above you''ll find the 3 bedrooms all on one level with heated floors in the bathrooms. 2 car side by side garage featuring over-sized garage door, ample space for all your gear and vehicles. Green design elements include roughed-in EV charging plug-ins to allow for easy installation of electric car chargers.
Location
Province BC
Community Pemberton
Area Pemberton
Building/Complex Name MOUNTAINSIDE
Zoning C-3
Rooms
Basement Fully Finished
Kitchen 1
Separate Den/Office N
Interior
Interior Features ClthWsh/Dryr/Frdg/Stve/DW, Microwave
Heating Heat Pump
Heat Source Heat Pump
Exterior
Exterior Feature Patio(s) & Deck(s)
Parking Features Garage; Double
Garage Spaces 2.0
Amenities Available Air Cond./Central, In Suite Laundry
Roof Type Other
Total Parking Spaces 2
Building
Story 3
Sewer City/Municipal
Water City/Municipal
Unit Floor 114
Structure Type Frame - Wood
Others
Restrictions Pets Allowed,Rentals Allowed
Tax ID 800-162-239
Ownership Freehold Strata
Energy Description Heat Pump
Read Less
Want to know what your home might be worth? Contact us for a FREE valuation!

Our team is ready to help you sell your home for the highest possible price ASAP

Bought with Macdonald Realty





