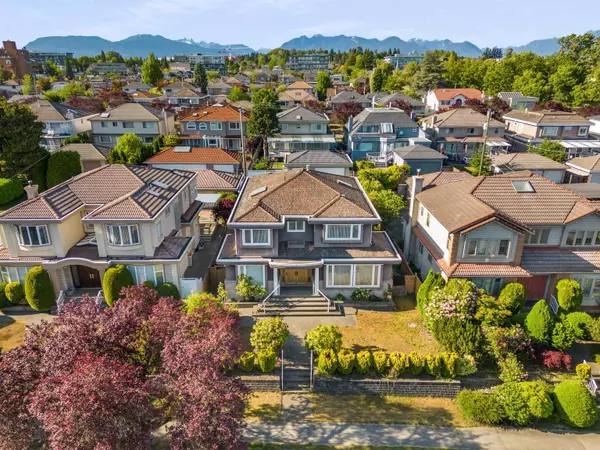$3,920,000
$4,188,000
6.4%For more information regarding the value of a property, please contact us for a free consultation.
389 W 45TH AVE Vancouver, BC V5Y 2W5
7 Beds
6 Baths
4,062 SqFt
Key Details
Sold Price $3,920,000
Property Type Single Family Home
Sub Type House/Single Family
Listing Status Sold
Purchase Type For Sale
Square Footage 4,062 sqft
Price per Sqft $965
Subdivision Oakridge Vw
MLS Listing ID R2791152
Sold Date 07/05/23
Style 2 Storey w/Bsmt.
Bedrooms 7
Full Baths 5
Half Baths 1
Abv Grd Liv Area 1,540
Total Fin. Sqft 4062
Year Built 1995
Annual Tax Amount $11,990
Tax Year 2022
Lot Size 6,787 Sqft
Acres 0.16
Property Description
Introducing the Perfect Home in Oakridge: Dream location! 7 beds, den, 5.5 baths. Basement with 2 beds, full bath, and kitchen for potential rental. Endless possibilities for family living or renovations and potential for land assembly. Great investment potential in a rapidly developing area. Over 4000 sq.ft. of space. Walking distance to Oakridge Mall, 41st sky station, Columbia Park and the Langara 49th skytrain station. Close to schools such as Annie B. Jamieson Elementary, Eric Hamber Secondary, and Churchill Secondary. Embrace this remarkable home with its unbeatable location, space, and potential. Schedule a viewing today!
Location
Province BC
Community Oakridge Vw
Area Vancouver West
Zoning RS-1
Rooms
Other Rooms Bedroom
Basement Crawl, Full
Kitchen 2
Separate Den/Office N
Interior
Interior Features ClthWsh/Dryr/Frdg/Stve/DW, Vacuum - Built In, Wet Bar
Heating Radiant
Fireplaces Number 1
Fireplaces Type Natural Gas
Heat Source Radiant
Exterior
Exterior Feature Fenced Yard, Patio(s) & Deck(s)
Garage Garage; Triple
Garage Spaces 3.0
Amenities Available None
Roof Type Wood
Lot Frontage 54.0
Lot Depth 125.76
Parking Type Garage; Triple
Total Parking Spaces 5
Building
Story 3
Sewer City/Municipal
Water City/Municipal
Structure Type Frame - Wood
Others
Tax ID 008-315-671
Energy Description Radiant
Read Less
Want to know what your home might be worth? Contact us for a FREE valuation!

Our team is ready to help you sell your home for the highest possible price ASAP

Bought with Sutton Group - 1st West Realty






