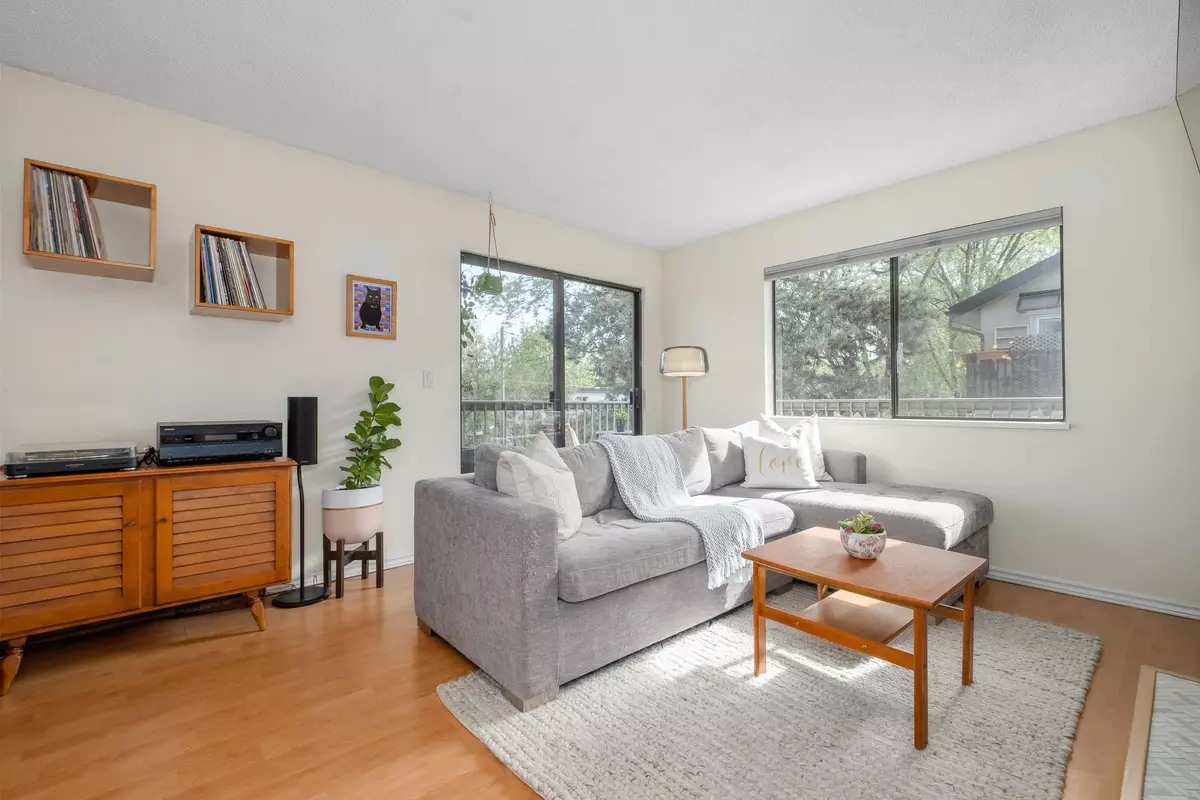$701,200
$718,000
2.3%For more information regarding the value of a property, please contact us for a free consultation.
1420 E 7TH AVE #308 Vancouver, BC V5N 1R8
2 Beds
1 Bath
844 SqFt
Key Details
Sold Price $701,200
Property Type Condo
Sub Type Apartment/Condo
Listing Status Sold
Purchase Type For Sale
Square Footage 844 sqft
Price per Sqft $830
Subdivision Grandview Woodland
MLS Listing ID R2775826
Sold Date 05/16/23
Style Corner Unit,Penthouse
Bedrooms 2
Full Baths 1
Maintenance Fees $440
Abv Grd Liv Area 844
Total Fin. Sqft 844
Year Built 1974
Annual Tax Amount $1,742
Tax Year 2022
Property Description
Introducing this beautiful penthouse corner unit that offers breathtaking mountain & tree views. This spacious 2-bedroom condo spans 844sq.ft. & is NE facing position. Step inside and you''ll immediately notice the tastefully renovated bathroom, which was updated in 2020, the modern kitchen which received a facelift in 2017, complete with newer appliances. The unit features generous bedrooms, a large living room, and a diving room that''s perfect for hosting. A couple of highlights of this stunning home are the fantastic wrap-around patio, cozy gas fireplace and tons of in-suite storage. Comes/ w/1 parking & 1 storage. Rentals allowed. Cats are allowed, but no dogs. Steps from 2 skytrain stations, bus and has a bike lane out front. Contingency $129,312. Open house Sun June 4th 2-4pm
Location
Province BC
Community Grandview Woodland
Area Vancouver East
Building/Complex Name Landmark Court
Zoning RM-4
Rooms
Other Rooms Patio
Basement None
Kitchen 1
Separate Den/Office N
Interior
Interior Features Dishwasher, Drapes/Window Coverings, Garage Door Opener, Refrigerator, Stove
Heating Baseboard, Hot Water, Natural Gas
Fireplaces Number 1
Fireplaces Type Gas - Natural
Heat Source Baseboard, Hot Water, Natural Gas
Exterior
Exterior Feature Balcony(s)
Garage Garage; Underground
Garage Spaces 1.0
Amenities Available Elevator, Shared Laundry
View Y/N Yes
View North Shore Mountains
Roof Type Torch-On
Parking Type Garage; Underground
Total Parking Spaces 1
Building
Story 1
Sewer City/Municipal
Water City/Municipal
Locker Yes
Unit Floor 308
Structure Type Frame - Wood
Others
Restrictions Pets Allowed w/Rest.,Rentals Allowed
Tax ID 003-594-980
Energy Description Baseboard,Hot Water,Natural Gas
Pets Description 2
Read Less
Want to know what your home might be worth? Contact us for a FREE valuation!

Our team is ready to help you sell your home for the highest possible price ASAP

Bought with Oakwyn Realty Downtown Ltd.






