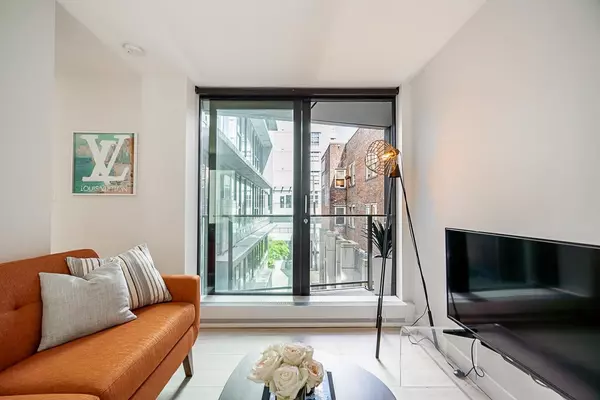$635,000
$649,000
2.2%For more information regarding the value of a property, please contact us for a free consultation.
1133 HORNBY ST #502 Vancouver, BC V6Z 1W1
1 Bed
1 Bath
620 SqFt
Key Details
Sold Price $635,000
Property Type Condo
Sub Type Apartment/Condo
Listing Status Sold
Purchase Type For Sale
Square Footage 620 sqft
Price per Sqft $1,024
Subdivision Downtown Vw
MLS Listing ID R2776845
Sold Date 05/31/23
Style Corner Unit
Bedrooms 1
Full Baths 1
Maintenance Fees $314
Abv Grd Liv Area 620
Total Fin. Sqft 620
Year Built 2017
Annual Tax Amount $1,809
Tax Year 2022
Property Description
This sun-drenched 1 Bedroom plus Den home is centrally located in one of the neighbourhoods most sought-after buildings - Addition Living. The interior features custom white cabinetry by Friul Intagli, stainless steel appliances, and pull-out waste / recycling bins integrated for added convenience. Enjoy the morning sun from your Bedroom and the northwest exposure from your kitchen & living room. Take advantage of the building''s exceptional amenities, including a fully-equipped gym, an amenity lounge with a courtyard patio and bbq, and a cozy fireplace for those chilly evenings. True Downtown living with easy access to transit, shopping and recreation options.Come and see it for yourself today! Bonus - 2-5-10-year Travelers Home Warranty is in effect! OPEN HOUSE JUN 4TH 2-4PM
Location
Province BC
Community Downtown Vw
Area Vancouver West
Building/Complex Name ADDITION
Zoning DD
Rooms
Other Rooms Foyer
Basement None
Kitchen 1
Separate Den/Office Y
Interior
Interior Features ClthWsh/Dryr/Frdg/Stve/DW
Heating Baseboard, Heat Pump
Heat Source Baseboard, Heat Pump
Exterior
Exterior Feature Balcony(s)
Garage None
Amenities Available Bike Room, Elevator, Exercise Centre, In Suite Laundry, Recreation Center, Storage
View Y/N No
Roof Type Other,Torch-On
Parking Type None
Building
Faces East
Story 1
Sewer City/Municipal
Water City/Municipal
Locker No
Unit Floor 502
Structure Type Concrete
Others
Restrictions Pets Allowed w/Rest.,Rentals Allowed
Tax ID 030-346-851
Energy Description Baseboard,Heat Pump
Pets Description 2
Read Less
Want to know what your home might be worth? Contact us for a FREE valuation!

Our team is ready to help you sell your home for the highest possible price ASAP

Bought with RE/MAX Crest Realty






