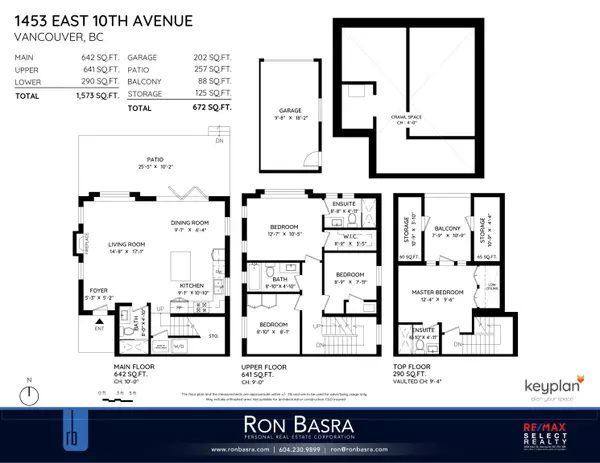$1,760,000
$1,789,000
1.6%For more information regarding the value of a property, please contact us for a free consultation.
1453 E 10TH AVE Vancouver, BC V5N 1X4
4 Beds
4 Baths
1,573 SqFt
Key Details
Sold Price $1,760,000
Property Type Multi-Family
Sub Type 1/2 Duplex
Listing Status Sold
Purchase Type For Sale
Square Footage 1,573 sqft
Price per Sqft $1,118
Subdivision Grandview Woodland
MLS Listing ID R2768682
Sold Date 05/21/23
Style 3 Storey
Bedrooms 4
Full Baths 4
Construction Status New
Abv Grd Liv Area 642
Total Fin. Sqft 1573
Year Built 2023
Annual Tax Amount $6,245
Property Description
Tucked away on the tree lined street of East 10th, this back duplex offers you a modern touch to this classic area. With outstanding sleek finishes and very thoughtful open plan concept, this beautiful 4- bedroom 3.5 bath spread over three levels provides you with so much space to create amazing moments with your family. This half duplex includes engineered hardwood floors, with in-floor radiant heating. The kitchen is equipped with large countertops and a breakfast island, extensive amounts of storage and a collection of high-end appliances from Fisher & Paykel. Schools, Public transit such as VCC Clark and Commercial Broadway sky train and shopping nearby. Enjoy your private gated front yard all to yourself.
Location
Province BC
Community Grandview Woodland
Area Vancouver East
Zoning RT-5
Rooms
Other Rooms Primary Bedroom
Basement None
Kitchen 1
Separate Den/Office N
Interior
Interior Features ClthWsh/Dryr/Frdg/Stve/DW
Heating Radiant
Fireplaces Number 1
Fireplaces Type Electric
Heat Source Radiant
Exterior
Exterior Feature Fenced Yard
Garage Garage; Single
Garage Spaces 1.0
Amenities Available None
Roof Type Other
Lot Frontage 33.0
Lot Depth 122.0
Parking Type Garage; Single
Total Parking Spaces 1
Building
Story 3
Sewer City/Municipal
Water City/Municipal
Structure Type Frame - Wood
Construction Status New
Others
Restrictions No Restrictions
Tax ID 800-159-134
Energy Description Radiant
Read Less
Want to know what your home might be worth? Contact us for a FREE valuation!

Our team is ready to help you sell your home for the highest possible price ASAP

Bought with RE/MAX Crest Realty






