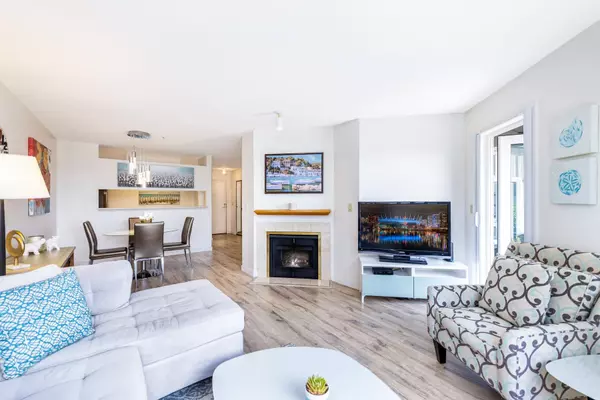$792,000
$789,000
0.4%For more information regarding the value of a property, please contact us for a free consultation.
121 W 29TH ST #104 North Vancouver, BC V7N 4L6
2 Beds
2 Baths
1,097 SqFt
Key Details
Sold Price $792,000
Property Type Condo
Sub Type Apartment/Condo
Listing Status Sold
Purchase Type For Sale
Square Footage 1,097 sqft
Price per Sqft $721
Subdivision Upper Lonsdale
MLS Listing ID R2779692
Sold Date 05/30/23
Style 1 Storey
Bedrooms 2
Full Baths 2
Maintenance Fees $560
Abv Grd Liv Area 1,097
Total Fin. Sqft 1097
Year Built 1987
Annual Tax Amount $1,929
Tax Year 2022
Property Description
Welcome to your own private oasis, designed for a life of ultimate comfort & convenience! This amazing one-level home is the perfect size for you & your house-sized furniture. With 2 bedrooms, 2 bathrooms, a fantastic floorplan, & OCEAN VIEWS of from its garden level location, this is truly an incredible place to call home. The large primary suite boasts beautiful views & is spacious enough for a king size bed plus plenty of room for additional furniture. In-suite storage & a storage locker, there''s no shortage of of storage options. Enjoy access to resort-like amenities...a pool, guest suite, gym, workshop library & games room! Enjoy the terrace where you can relax and take in the views, garden & serenity. This fabulous complex allows 1 dog or cat, & requires 1 resident to be 55+.
Location
Province BC
Community Upper Lonsdale
Area North Vancouver
Building/Complex Name Somerset Green
Zoning CD-103
Rooms
Basement None
Kitchen 1
Separate Den/Office N
Interior
Interior Features ClthWsh/Dryr/Frdg/Stve/DW, Drapes/Window Coverings, Garage Door Opener, Microwave
Heating Electric
Fireplaces Number 1
Fireplaces Type Gas - Natural
Heat Source Electric
Exterior
Exterior Feature Patio(s)
Garage Garage Underbuilding
Garage Spaces 1.0
Amenities Available Club House, Exercise Centre, Guest Suite, In Suite Laundry, Pool; Indoor, Storage, Swirlpool/Hot Tub
View Y/N Yes
View City
Roof Type Torch-On
Parking Type Garage Underbuilding
Total Parking Spaces 1
Building
Faces South,Southwest
Story 1
Sewer City/Municipal
Water City/Municipal
Locker Yes
Unit Floor 104
Structure Type Frame - Wood
Others
Senior Community 55+
Restrictions Age Restrictions,Pets Allowed w/Rest.,Rentals Allwd w/Restrctns
Age Restriction 55+
Tax ID 007-623-917
Energy Description Electric
Pets Description 1
Read Less
Want to know what your home might be worth? Contact us for a FREE valuation!

Our team is ready to help you sell your home for the highest possible price ASAP

Bought with Oakwyn Realty Ltd.






