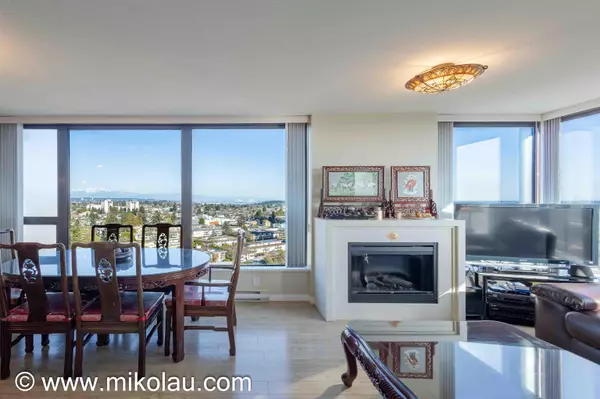$885,000
$898,000
1.4%For more information regarding the value of a property, please contact us for a free consultation.
7178 COLLIER ST #1908 Burnaby, BC V5E 4N7
2 Beds
2 Baths
1,045 SqFt
Key Details
Sold Price $885,000
Property Type Condo
Sub Type Apartment/Condo
Listing Status Sold
Purchase Type For Sale
Square Footage 1,045 sqft
Price per Sqft $846
Subdivision Highgate
MLS Listing ID R2762727
Sold Date 05/17/23
Style Corner Unit
Bedrooms 2
Full Baths 2
Maintenance Fees $426
Abv Grd Liv Area 1,045
Total Fin. Sqft 1045
Year Built 2005
Annual Tax Amount $2,142
Tax Year 2022
Property Description
VIEW ! This miraculously well-kept 19th-floor high-rise unit has a spectacular unobstructed RIVER.MOUNTAIN.CITY VIEW, and FIREWORKS!! Facing South-East corner lets a lot of natural sunlight through the panoramic windows. This 2 bed 2 bath plus den has the perfect layout, each bedroom, and bathroom is separated on each side of the unit providing plenty of privacy. Large spacious bedrooms, both fit a king-sized bed with lots of room to spare. Open concept kitchen, stainless steel appliances, new washer, and dryer. Comes with 1 locker & 1 Parking. Building has a gym, car wash station, and lots of visitor parking. Conveniently located in Highgate Village, a short walk to Skytrain, grocery, community center, library, restaurants, and only 5 minutes to Metrotown.
Location
Province BC
Community Highgate
Area Burnaby South
Building/Complex Name ARCADIA
Zoning RM5
Rooms
Basement None
Kitchen 1
Separate Den/Office Y
Interior
Interior Features ClthWsh/Dryr/Frdg/Stve/DW, Compactor - Garbage, Drapes/Window Coverings, Fireplace Insert, Hot Tub Spa/Swirlpool, Intercom, Microwave, Range Top, Sprinkler - Fire
Heating Baseboard
Fireplaces Number 1
Fireplaces Type Electric
Heat Source Baseboard
Exterior
Exterior Feature Balcony(s)
Garage Garage; Underground, Visitor Parking
Garage Spaces 1.0
Amenities Available Bike Room, Club House, Elevator, Exercise Centre, In Suite Laundry, Recreation Center, Storage, Swirlpool/Hot Tub, Wheelchair Access
View Y/N Yes
View city, mountain, panoramic
Roof Type Other
Parking Type Garage; Underground, Visitor Parking
Total Parking Spaces 1
Building
Faces Southeast
Story 1
Sewer City/Municipal
Water City/Municipal
Unit Floor 1908
Structure Type Concrete
Others
Restrictions Pets Allowed w/Rest.,Rentals Allowed
Tax ID 026-391-317
Energy Description Baseboard
Pets Description 1
Read Less
Want to know what your home might be worth? Contact us for a FREE valuation!

Our team is ready to help you sell your home for the highest possible price ASAP

Bought with Macdonald Realty






