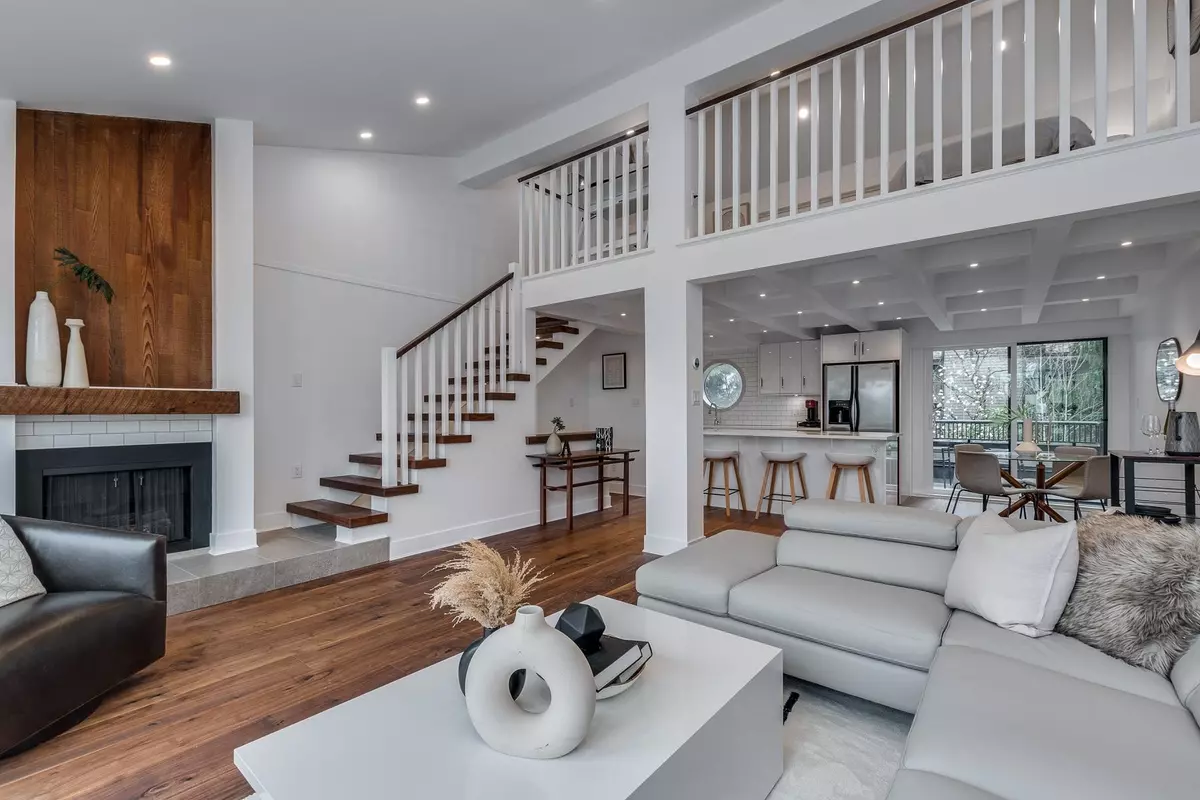$840,000
$848,000
0.9%For more information regarding the value of a property, please contact us for a free consultation.
7055 WILMA ST #326 Burnaby, BC V5E 4B1
2 Beds
1 Bath
1,352 SqFt
Key Details
Sold Price $840,000
Property Type Condo
Sub Type Apartment/Condo
Listing Status Sold
Purchase Type For Sale
Square Footage 1,352 sqft
Price per Sqft $621
Subdivision Highgate
MLS Listing ID R2766668
Sold Date 04/25/23
Style Upper Unit
Bedrooms 2
Full Baths 1
Maintenance Fees $611
Abv Grd Liv Area 611
Total Fin. Sqft 1352
Year Built 1978
Annual Tax Amount $1,597
Tax Year 2022
Property Description
BEAUTIFULLY RENOVATED top floor unit features 2 bedrooms, plus a 280 SF upper-level loft including a well-designed storage closet. Fully updated bathroom includes a walk-in shower, large vanity w/ backlit mirror, and modern tiling. High quality contemporary finishes throughout. Coffered ceilings in kitchen & dining, large kitchen island with acrylic soft-close cabinets, stainless appliances, 9" walnut engineered hardwood floors, smooth ceilings with led lighting, and a cozy gas fireplace. South facing upper-level maintenance free deck is an entertainers dream with an additional 400 SF of outdoor living, in addition to a north facing porch with garden views. Surrounded by beautifully landscaped gardens and conveniently located just steps to Highgate Village.
Location
Province BC
Community Highgate
Area Burnaby South
Building/Complex Name THE BERESFORD
Zoning RM3
Rooms
Other Rooms Porch (enclosed)
Basement None
Kitchen 1
Separate Den/Office N
Interior
Interior Features Dishwasher, Refrigerator, Smoke Alarm, Stove
Heating Baseboard
Fireplaces Number 1
Fireplaces Type Gas - Natural
Heat Source Baseboard
Exterior
Exterior Feature None
Garage Add. Parking Avail., Garage Underbuilding
Garage Spaces 1.0
Amenities Available Bike Room, Elevator, Exercise Centre, Garden, Sauna/Steam Room, Shared Laundry, Workshop Attached
View Y/N Yes
View South facing patio
Roof Type Asphalt
Parking Type Add. Parking Avail., Garage Underbuilding
Total Parking Spaces 1
Building
Faces South
Story 3
Sewer City/Municipal
Water City/Municipal
Locker Yes
Unit Floor 326
Structure Type Frame - Wood
Others
Restrictions Pets Allowed w/Rest.,Rentals Allowed
Tax ID 001-606-697
Energy Description Baseboard
Pets Description 2
Read Less
Want to know what your home might be worth? Contact us for a FREE valuation!

Our team is ready to help you sell your home for the highest possible price ASAP

Bought with Sutton Group-West Coast Realty






