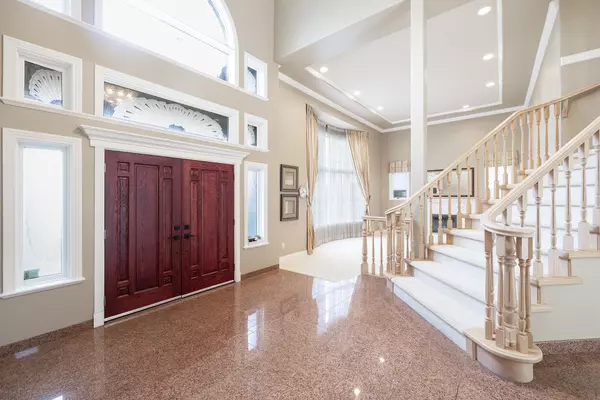$4,913,000
$5,188,000
5.3%For more information regarding the value of a property, please contact us for a free consultation.
6968 WILTSHIRE ST Vancouver, BC V6P 5H3
6 Beds
7 Baths
5,948 SqFt
Key Details
Sold Price $4,913,000
Property Type Single Family Home
Sub Type House/Single Family
Listing Status Sold
Purchase Type For Sale
Square Footage 5,948 sqft
Price per Sqft $825
Subdivision South Granville
MLS Listing ID R2752352
Sold Date 04/12/23
Style 2 Storey w/Bsmt.
Bedrooms 6
Full Baths 6
Half Baths 1
Abv Grd Liv Area 2,166
Total Fin. Sqft 5948
Year Built 1991
Annual Tax Amount $19,815
Tax Year 2022
Lot Size 9,497 Sqft
Acres 0.22
Property Description
Custom built 2 storey & bsmt family home . 6 bdrms & 7 baths. Features grand marble entry with vaulted ceilings & spiral staircase . Living room with 20'' ceiling & grand fireplace. Formal dining room. Den/office. Gourmet kitchen with centre island & spacious eating area . Family room off kitchen with gas fireplace. Upstairs features 4 bdrms, each with a full ensuite bath . Master bdrm with deluxe 6 piece ensuite included jetted soaker tub, separate shower, double sinks & bidet . Walk-in closet . Downstairs features 2 bdrms & 2 baths. Easy suite potential. Nannys quarters . Media room with large screen home theatre, rec room with pool table & wet bar. Home fitness room complete with sauna, shower & hot tub . Private fully fenced yard .
Location
Province BC
Community South Granville
Area Vancouver West
Zoning RS-6
Rooms
Other Rooms Laundry
Basement Full
Kitchen 1
Separate Den/Office N
Interior
Interior Features ClthWsh/Dryr/Frdg/Stve/DW, Garage Door Opener, Wet Bar
Heating Natural Gas, Radiant
Fireplaces Number 3
Fireplaces Type Natural Gas
Heat Source Natural Gas, Radiant
Exterior
Exterior Feature Balcny(s) Patio(s) Dck(s), Fenced Yard
Parking Features Garage; Triple
Garage Spaces 3.0
Amenities Available Sauna/Steam Room
Roof Type Tile - Composite
Lot Frontage 66.0
Lot Depth 143.9
Total Parking Spaces 3
Building
Story 3
Sewer City/Municipal
Water City/Municipal
Structure Type Frame - Wood
Others
Tax ID 011-113-146
Ownership Freehold NonStrata
Energy Description Natural Gas,Radiant
Read Less
Want to know what your home might be worth? Contact us for a FREE valuation!

Our team is ready to help you sell your home for the highest possible price ASAP

Bought with LeHomes Realty Premier





