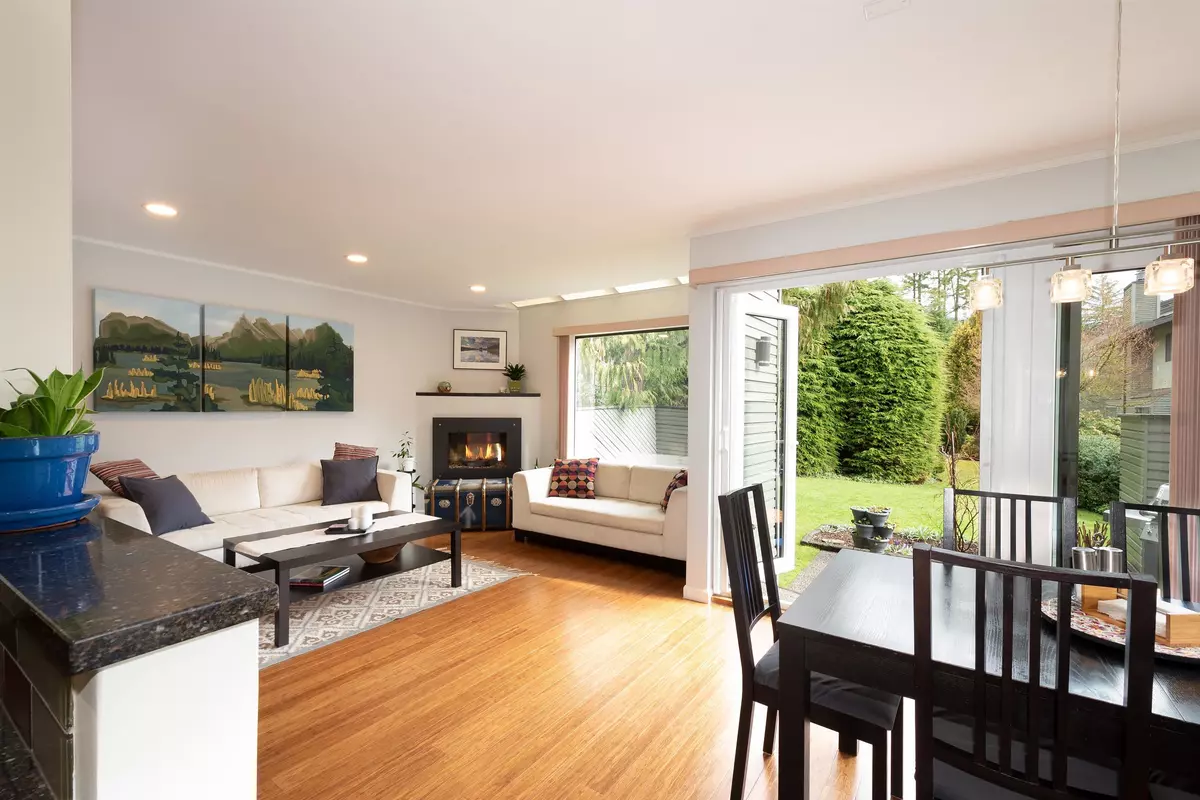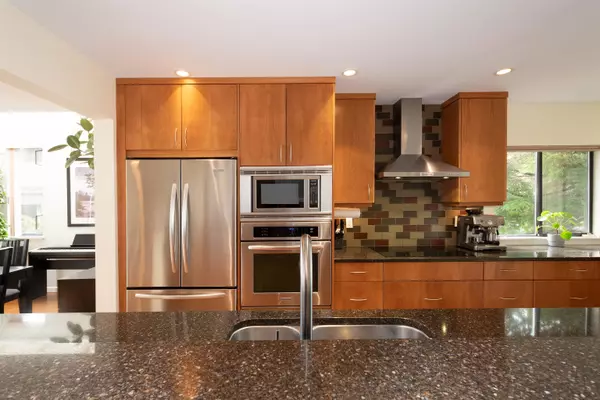$1,605,000
$1,448,000
10.8%For more information regarding the value of a property, please contact us for a free consultation.
1141 MONTROYAL BLVD North Vancouver, BC V7R 2H8
4 Beds
4 Baths
2,145 SqFt
Key Details
Sold Price $1,605,000
Property Type Townhouse
Sub Type Townhouse
Listing Status Sold
Purchase Type For Sale
Square Footage 2,145 sqft
Price per Sqft $748
Subdivision Canyon Heights Nv
MLS Listing ID R2766205
Sold Date 04/19/23
Style 2 Storey w/Bsmt.
Bedrooms 4
Full Baths 3
Half Baths 1
Maintenance Fees $678
Abv Grd Liv Area 702
Total Fin. Sqft 2145
Year Built 1981
Annual Tax Amount $5,105
Tax Year 2022
Lot Size 2.329 Acres
Acres 2.33
Property Description
An exquisite modern family home that has been refined with a timeless design! A harmonious floor plan provides grand living on the main, three flexible bedrooms upstairs, plus a basement level with a family room, a fourth bedroom (connected to it''s own en-suite bathroom), a laundry room & an abundance of storage solutions. End unit with majestic vaulted ceilings, inspiring skylights & a serene backyard & patio overlooking tranquil trees as well your own garden boxes. Parking for two vehicles with your own private garage & driveway. Steps from Barrio cafe, convenient shopping, trails of the Capilano Canyon, Grouse Mountain, Canyon Heights Elementary & Handsworth Secondary. Montroyal Village is a 2.33-acre site in prime location minutes from Edgemont Village, HWY 1 & the Lions Gate Bridge.
Location
Province BC
Community Canyon Heights Nv
Area North Vancouver
Building/Complex Name Montroyal Village
Zoning RM3
Rooms
Other Rooms Walk-In Closet
Basement Fully Finished
Kitchen 1
Separate Den/Office N
Interior
Interior Features ClthWsh/Dryr/Frdg/Stve/DW, Drapes/Window Coverings, Freezer, Jetted Bathtub, Microwave, Range Top, Refrigerator, Vacuum - Built In, Vaulted Ceiling, Wine Cooler
Heating Baseboard, Electric, Forced Air
Fireplaces Number 2
Fireplaces Type Gas - Natural
Heat Source Baseboard, Electric, Forced Air
Exterior
Exterior Feature Balcony(s), Patio(s)
Garage Garage; Single, Open, Visitor Parking
Garage Spaces 1.0
Amenities Available Garden, In Suite Laundry, Storage
View Y/N Yes
View Greenery & Trees
Roof Type Asphalt
Lot Frontage 208.0
Lot Depth 311.0
Parking Type Garage; Single, Open, Visitor Parking
Total Parking Spaces 2
Building
Story 3
Sewer City/Municipal
Water City/Municipal
Structure Type Frame - Wood
Others
Restrictions Pets Allowed w/Rest.,Rentals Allwd w/Restrctns,Smoking Restrictions
Tax ID 006-030-904
Energy Description Baseboard,Electric,Forced Air
Pets Description 2
Read Less
Want to know what your home might be worth? Contact us for a FREE valuation!

Our team is ready to help you sell your home for the highest possible price ASAP

Bought with Royal LePage Sussex






