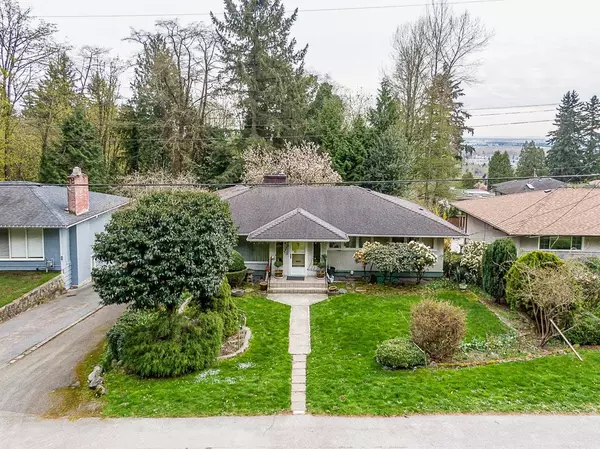$1,900,000
$1,699,800
11.8%For more information regarding the value of a property, please contact us for a free consultation.
4676 CLINTON ST Burnaby, BC V5J 2K7
5 Beds
2 Baths
2,993 SqFt
Key Details
Sold Price $1,900,000
Property Type Single Family Home
Sub Type House/Single Family
Listing Status Sold
Purchase Type For Sale
Square Footage 2,993 sqft
Price per Sqft $634
Subdivision South Slope
MLS Listing ID R2764615
Sold Date 04/17/23
Style 2 Storey
Bedrooms 5
Full Baths 1
Half Baths 1
Abv Grd Liv Area 1,633
Total Fin. Sqft 2625
Year Built 1953
Annual Tax Amount $5,005
Tax Year 2021
Lot Size 7,504 Sqft
Acres 0.17
Property Description
Home is in ORIGINAL CONDITION with NO UPDATES *** SOLD AS IS *** PRIME 7,500 SQ FT, 67'' x 112'' BUILDING LOT *** Located on the VERY BEST STREET in Burnaby''s SOUTH SLOPE *** The perfect spot to raise a family & create beautiful memories on this quiet, safe, no-thru street, featuring a highly prized SOUTH FACING back yard, plus see forever views out to Vancouver Island. You will also enjoy the permanent green space of GRAY CREEK RAVINE PARK. Come and enjoy the peaceful serenity of "COUNTRY LIVING in the CITY", yet steps to Metrotown, all levels of school, Riverway Golf Course, Sports Fields, Skytrain & easy YVR access. Excellent HOLD & BUILD a Custom 5,252 SF including 452 SF Garage (Confirm with Burnaby).
Location
Province BC
Community South Slope
Area Burnaby South
Zoning R2
Rooms
Other Rooms Bedroom
Basement Full, Separate Entry
Kitchen 1
Separate Den/Office Y
Interior
Interior Features Drapes/Window Coverings, Refrigerator, Stove
Heating Forced Air, Natural Gas
Fireplaces Number 2
Fireplaces Type Natural Gas, Wood
Heat Source Forced Air, Natural Gas
Exterior
Exterior Feature Patio(s) & Deck(s)
Parking Features Carport; Multiple
Garage Spaces 2.0
Garage Description 22'5 X 20'
View Y/N Yes
View MOUNTAINS, OCEANS & RIVERS
Roof Type Asphalt,Other
Lot Frontage 67.0
Lot Depth 112.0
Total Parking Spaces 6
Building
Story 2
Sewer City/Municipal
Water City/Municipal
Structure Type Frame - Wood
Others
Tax ID 002-515-032
Ownership Freehold NonStrata
Energy Description Forced Air,Natural Gas
Read Less
Want to know what your home might be worth? Contact us for a FREE valuation!

Our team is ready to help you sell your home for the highest possible price ASAP

Bought with Royal LePage Sterling Realty






