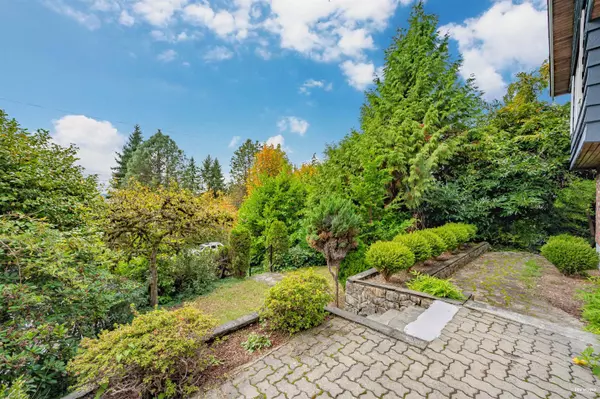$2,520,000
$2,758,000
8.6%For more information regarding the value of a property, please contact us for a free consultation.
3115 BENBOW RD West Vancouver, BC V7V 3E1
5 Beds
3 Baths
2,589 SqFt
Key Details
Sold Price $2,520,000
Property Type Single Family Home
Sub Type House/Single Family
Listing Status Sold
Purchase Type For Sale
Square Footage 2,589 sqft
Price per Sqft $973
Subdivision Westmount Wv
MLS Listing ID R2753889
Sold Date 04/14/23
Style 2 Storey
Bedrooms 5
Full Baths 3
Abv Grd Liv Area 1,404
Total Fin. Sqft 2446
Year Built 1969
Annual Tax Amount $6,321
Tax Year 2021
Lot Size 0.510 Acres
Acres 0.51
Property Description
A well-maintained & solidly built home that feels much younger than its age! Large, 1/2 acre, VIEW LOT ideal for nature lovers. Offering gorgeous, WIDE-ANGLE, water views. Overlooking Greenery & a lovely view of Lions Gate Bridge, Vancouve r Island & the downtown lights. No houses & no neighbours. Mature Laurel bushes around the property makes for hard to find privacy. Only fabulous views from all the South facing windows & the wrap around balcony. Grandiose & majestic, Japanese-style gardens with stylish, stone walls all around the property leading to an easy care backyard with a very natural setting! All rooms are very bright including the sunny, South facing kitchen. Even the north side rooms are bright. Steps to Benbow Park, tennis courts and direct access to trail to West Bay School.
Location
Province BC
Community Westmount Wv
Area West Vancouver
Zoning RS3
Rooms
Other Rooms Laundry
Basement None
Kitchen 2
Separate Den/Office N
Interior
Interior Features ClthWsh/Dryr/Frdg/Stve/DW
Heating Forced Air, Natural Gas
Fireplaces Number 2
Fireplaces Type Wood
Heat Source Forced Air, Natural Gas
Exterior
Exterior Feature Balcny(s) Patio(s) Dck(s)
Parking Features Carport; Multiple
Garage Spaces 2.0
View Y/N Yes
View City & Water Views
Roof Type Wood
Lot Frontage 80.0
Lot Depth 224.0
Total Parking Spaces 4
Building
Story 2
Water City/Municipal
Structure Type Frame - Wood
Others
Tax ID 008-160-198
Ownership Freehold NonStrata
Energy Description Forced Air,Natural Gas
Read Less
Want to know what your home might be worth? Contact us for a FREE valuation!

Our team is ready to help you sell your home for the highest possible price ASAP

Bought with Astral RE Services Inc.





