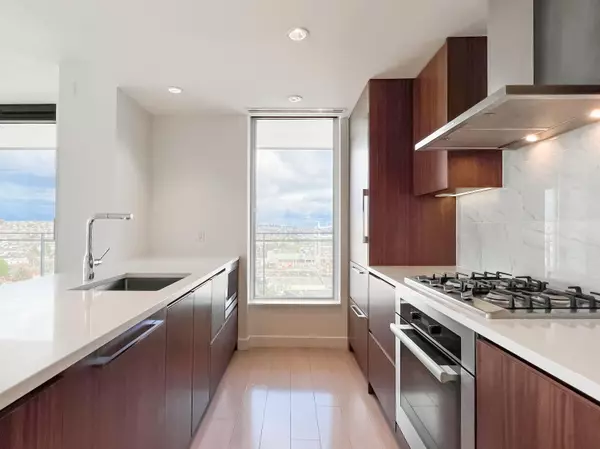$1,250,000
$1,298,000
3.7%For more information regarding the value of a property, please contact us for a free consultation.
433 SW MARINE DR #2103 Vancouver, BC V5X 0H5
3 Beds
2 Baths
1,002 SqFt
Key Details
Sold Price $1,250,000
Property Type Condo
Sub Type Apartment/Condo
Listing Status Sold
Purchase Type For Sale
Square Footage 1,002 sqft
Price per Sqft $1,247
Subdivision Marpole
MLS Listing ID R2755084
Sold Date 04/02/23
Style Corner Unit,Upper Unit
Bedrooms 3
Full Baths 2
Maintenance Fees $630
Abv Grd Liv Area 1,002
Total Fin. Sqft 1002
Year Built 2019
Annual Tax Amount $3,409
Tax Year 2022
Property Description
Rarely available 3 bedroom +den at WI by Concord Pacific ! Conveniently located in the Marine Gateway neighbourhood, NE facing corner unit with unobstructed spectacular views of park, city & mountain from every rooms! Adjacent to Winona Park, great layout with high quality interior finishing, new painting, unit features floor to ceiling windows allow for lots of natural lights , gourmet open kitchen with quartz countertops, air conditioning, Miele appliances, laminate flooring throughout, marble tiles in bathroom , huge wrapped around balcony , l EV parking , resort style facilities: 24 hrs concierge , gym, yoga, ping pong room ,party room, theatre/karaoke room & touchless car wash. Steps away from T&T supermarket, skytrain station, cinema, restaurant and shopping centre. A must see !
Location
Province BC
Community Marpole
Area Vancouver West
Building/Complex Name W1-EAST TOWER
Zoning CD-1
Rooms
Basement None
Kitchen 1
Separate Den/Office Y
Interior
Interior Features Air Conditioning, ClthWsh/Dryr/Frdg/Stve/DW, Microwave
Heating Heat Pump
Fireplaces Type None
Heat Source Heat Pump
Exterior
Exterior Feature Balcony(s)
Garage Garage; Underground
Garage Spaces 1.0
Amenities Available Air Cond./Central, Club House, Exercise Centre, Garden, In Suite Laundry, Concierge
View Y/N Yes
View PARK, CITY & MOUNTAIN
Roof Type Torch-On
Parking Type Garage; Underground
Total Parking Spaces 1
Building
Faces Northeast
Story 1
Sewer City/Municipal
Water City/Municipal
Locker No
Unit Floor 2103
Structure Type Concrete
Others
Restrictions Pets Allowed w/Rest.,Rentals Allowed
Tax ID 030-700-647
Energy Description Heat Pump
Read Less
Want to know what your home might be worth? Contact us for a FREE valuation!

Our team is ready to help you sell your home for the highest possible price ASAP

Bought with Sutton Centre Realty






