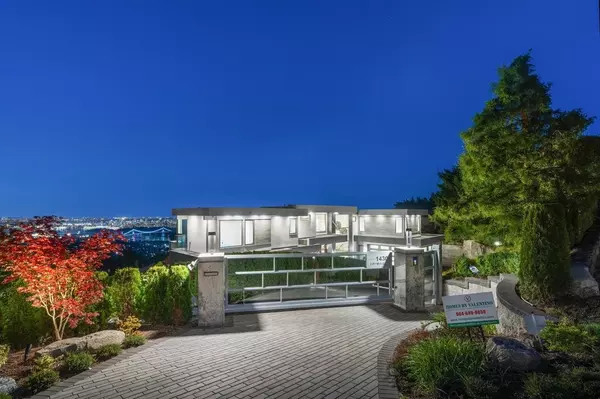$14,300,000
$17,880,000
20.0%For more information regarding the value of a property, please contact us for a free consultation.
1430 BRAMWELL RD West Vancouver, BC V7S 2N9
6 Beds
9 Baths
10,748 SqFt
Key Details
Sold Price $14,300,000
Property Type Single Family Home
Sub Type House/Single Family
Listing Status Sold
Purchase Type For Sale
Square Footage 10,748 sqft
Price per Sqft $1,330
Subdivision Chartwell
MLS Listing ID R2752969
Sold Date 03/19/23
Style 2 Storey w/Bsmt.
Bedrooms 6
Full Baths 7
Half Baths 2
Abv Grd Liv Area 3,265
Total Fin. Sqft 10748
Year Built 2020
Annual Tax Amount $56,615
Tax Year 2021
Lot Size 0.480 Acres
Acres 0.48
Property Description
VIEW! VIEW! VIEW! Stunning views of Mount Baker, Lions Gate Bridge, Stanley park, UBC, Ocean and Islands. Spectacular Contemporary WORLD CLASS 10,748sqft mansion sitting on 21,000sqft gated estate. 6 beds 9 baths, 3 master suites, 1 master bdrm on main flr, +Lamborghini Office. Spacious balconies overlook your private swimming pool/Jacuzzi, and manicured S-facing back yard. 20ft ceiling leading to breathtaking views, extensively use of Italian marble on floor, wall & fireplaces, Snaidero Italian kitchen, double Miele appliances, Italian BOCCI chandeliers, smart home and Tesla generator, elevator, sauna, State-ofthe-Art smart home and huge home theatre, gym, wine bar/wine cooler, WALK OUT BSMT, enjoy full ocean view from all 3 levels.4-car garage heated driveway, too much more to enjoy.
Location
Province BC
Community Chartwell
Area West Vancouver
Zoning RS3
Rooms
Other Rooms Office
Basement Fully Finished
Kitchen 2
Separate Den/Office N
Interior
Interior Features Air Conditioning, ClthWsh/Dryr/Frdg/Stve/DW, Heat Recov. Vent., Hot Tub Spa/Swirlpool, Security System, Sprinkler - Inground, Swimming Pool Equip., Vacuum - Built In, Wet Bar, Wine Cooler
Heating Natural Gas, Radiant
Fireplaces Number 5
Fireplaces Type Natural Gas
Heat Source Natural Gas, Radiant
Exterior
Exterior Feature Balcny(s) Patio(s) Dck(s)
Parking Features Garage; Double
Garage Spaces 4.0
Amenities Available Air Cond./Central, Elevator, Pool; Outdoor, Sauna/Steam Room, Swirlpool/Hot Tub
View Y/N Yes
View Sweeping Ocean, Bridge, city
Roof Type Torch-On,Wood
Lot Frontage 177.0
Lot Depth 183.0
Total Parking Spaces 6
Building
Story 3
Sewer City/Municipal
Water City/Municipal
Structure Type Frame - Wood
Others
Tax ID 008-505-039
Ownership Freehold NonStrata
Energy Description Natural Gas,Radiant
Read Less
Want to know what your home might be worth? Contact us for a FREE valuation!

Our team is ready to help you sell your home for the highest possible price ASAP

Bought with Rennie & Associates Realty - Jason Soprovich





