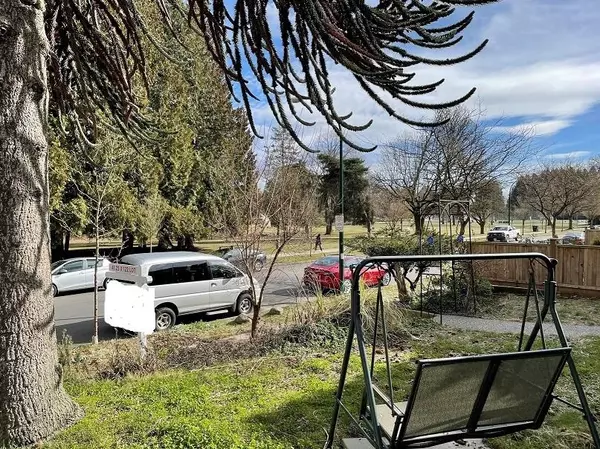$1,890,000
$1,890,000
For more information regarding the value of a property, please contact us for a free consultation.
5729 PRINCE ALBERT ST Vancouver, BC V5W 3E1
4 Beds
2 Baths
2,640 SqFt
Key Details
Sold Price $1,890,000
Property Type Single Family Home
Sub Type House/Single Family
Listing Status Sold
Purchase Type For Sale
Square Footage 2,640 sqft
Price per Sqft $715
Subdivision Fraser Ve
MLS Listing ID R2757920
Sold Date 03/09/23
Style Rancher/Bungalow w/Bsmt.
Bedrooms 4
Full Baths 2
Abv Grd Liv Area 1,324
Total Fin. Sqft 2640
Year Built 1945
Annual Tax Amount $6,911
Tax Year 2022
Lot Size 5,002 Sqft
Acres 0.11
Property Description
Opportunity knocks!!! Lots of potentials here!! Renovate or build your dream home. Possible duplex with legal suites (similar to next door). Spacious house on a 41.23 X 122 corner lot directly across from the Memorial South Park. Sunken living room and gleaming hardwood floors. Good size 3 bedrooms up. Kitchen with an eating area. Basement has a large rec room plus a one bedroom mortgage helper. Very convenient area. Short walk to schools and enjoy all of the shops and services on Fraser St and only a 5 - 6 minutes drive to the world-class Oakridge Centre. You will love living here.
Location
Province BC
Community Fraser Ve
Area Vancouver East
Zoning RES
Rooms
Other Rooms Recreation Room
Basement Full, Partly Finished
Kitchen 2
Separate Den/Office N
Interior
Interior Features ClthWsh/Dryr/Frdg/Stve/DW
Heating Forced Air, Natural Gas
Fireplaces Number 1
Fireplaces Type Natural Gas
Heat Source Forced Air, Natural Gas
Exterior
Exterior Feature Fenced Yard
Garage Garage; Single
Garage Spaces 1.0
View Y/N Yes
View CITY PARK
Roof Type Asphalt
Lot Frontage 41.23
Lot Depth 122.0
Parking Type Garage; Single
Total Parking Spaces 1
Building
Story 2
Sewer City/Municipal
Water City/Municipal
Structure Type Frame - Wood
Others
Tax ID 010-674-276
Energy Description Forced Air,Natural Gas
Read Less
Want to know what your home might be worth? Contact us for a FREE valuation!

Our team is ready to help you sell your home for the highest possible price ASAP

Bought with Magsen Realty Inc.






