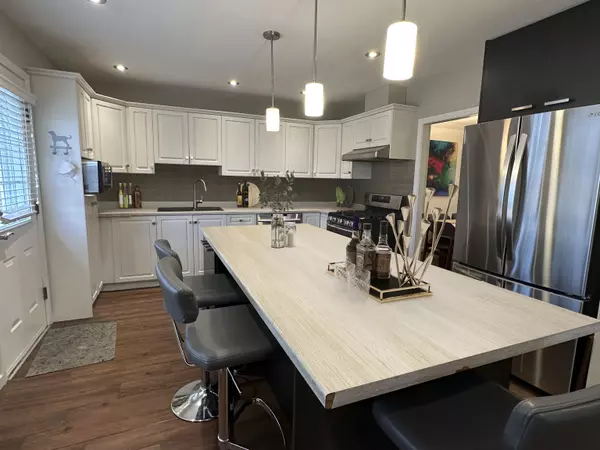$4,280,000
$4,850,000
11.8%For more information regarding the value of a property, please contact us for a free consultation.
785-791 W 42ND AVE Vancouver, BC V5Z 2N8
6 Beds
6 Baths
4,559 SqFt
Key Details
Sold Price $4,280,000
Property Type Single Family Home
Sub Type House/Single Family
Listing Status Sold
Purchase Type For Sale
Square Footage 4,559 sqft
Price per Sqft $938
Subdivision Oakridge Vw
MLS Listing ID R2750583
Sold Date 02/25/23
Style 2 Storey
Bedrooms 6
Full Baths 4
Half Baths 2
Abv Grd Liv Area 2,292
Total Fin. Sqft 3973
Year Built 1962
Annual Tax Amount $16,450
Tax Year 2022
Lot Size 8,397 Sqft
Acres 0.19
Property Description
Attn Investors & Developers. Prime 8400 sq ft in Cambie Corridor Phase 3 Dev . Zoned for Townhouse Dev with a 1.2 FSR. The existing dwelling is a legal S X S duplex with each residence offering 3 bedrooms and approx 2000 sq ft per side. 791 W 42nd was recently renovated for $ 4500pm. Great holding property with over $ 9000 pm of potential rental income. Presently Owner occupied on one side. Location is steps to new Oakridge Dev, King David Sec School and JCC. All viewings are by appt only.
Location
Province BC
Community Oakridge Vw
Area Vancouver West
Zoning RT-1
Rooms
Other Rooms Bedroom
Basement Fully Finished
Kitchen 2
Separate Den/Office Y
Interior
Interior Features Air Conditioning, ClthWsh/Dryr/Frdg/Stve/DW, Drapes/Window Coverings, Garage Door Opener, Security System
Heating Forced Air, Natural Gas
Fireplaces Number 2
Fireplaces Type Natural Gas
Heat Source Forced Air, Natural Gas
Exterior
Exterior Feature Fenced Yard
Garage Garage; Triple
Garage Spaces 3.0
Roof Type Asphalt
Lot Frontage 70.0
Lot Depth 120.0
Parking Type Garage; Triple
Total Parking Spaces 4
Building
Story 2
Sewer City/Municipal
Water City/Municipal
Structure Type Frame - Wood
Others
Tax ID 009-309-888
Energy Description Forced Air,Natural Gas
Read Less
Want to know what your home might be worth? Contact us for a FREE valuation!

Our team is ready to help you sell your home for the highest possible price ASAP

Bought with RE/MAX Select Properties






