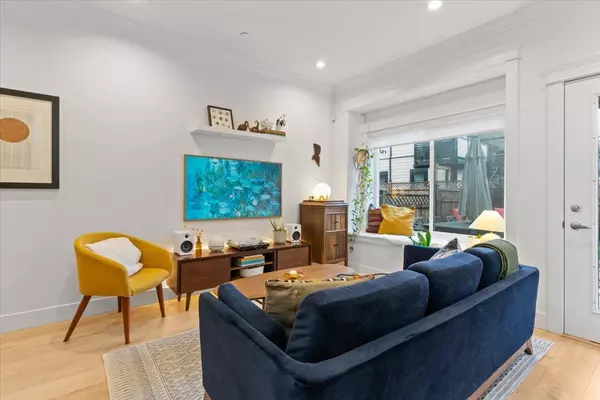$1,370,000
$1,399,000
2.1%For more information regarding the value of a property, please contact us for a free consultation.
1316 VICTORIA DR Vancouver, BC V5L 4G8
3 Beds
4 Baths
1,154 SqFt
Key Details
Sold Price $1,370,000
Property Type Multi-Family
Sub Type 1/2 Duplex
Listing Status Sold
Purchase Type For Sale
Square Footage 1,154 sqft
Price per Sqft $1,187
Subdivision Grandview Woodland
MLS Listing ID R2751637
Sold Date 02/26/23
Style 2 Storey,Basement Entry
Bedrooms 3
Full Baths 3
Half Baths 1
Abv Grd Liv Area 417
Total Fin. Sqft 1154
Rental Info 100
Year Built 2020
Annual Tax Amount $3,580
Tax Year 2022
Lot Size 26 Sqft
Property Description
Incredible opportunity to own a 1/2 duplex just off of Commercial Drive w/ a separate lock off Airbnb suite. Situated on the back side of a 4 yr old building, this home features a huge walk out private yard, including a putting green & custom deck, spacious enough for a large dining & lounge area. Perfect for gathering around the gas fire pit over summer bbq’s beneath the cherry blossom trees. The functional floor plan features 2 bedrooms & laundry upstairs, open concept main level, kitchen with stainless steel appliances and gas range, 3.5 baths, and studio suite in the basement with separate entrance & a high occupancy rate on airbnb. No strata fees, ample street parking, and central location. Come join one of East Vancouver''s most sought after communities. OPEN CANCELLED March 4th
Location
Province BC
Community Grandview Woodland
Area Vancouver East
Zoning RT5
Rooms
Other Rooms Storage
Basement Fully Finished
Kitchen 1
Separate Den/Office N
Interior
Interior Features ClthWsh/Dryr/Frdg/Stve/DW, Smoke Alarm, Storage Shed
Heating Hot Water, Radiant
Heat Source Hot Water, Radiant
Exterior
Exterior Feature Balcny(s) Patio(s) Dck(s), Fenced Yard, Patio(s) & Deck(s)
Garage None
Amenities Available Garden, Guest Suite, In Suite Laundry, Storage
View Y/N No
Roof Type Asphalt
Lot Frontage 26.41
Lot Depth 99.56
Parking Type None
Building
Faces East
Story 3
Sewer City/Municipal
Water City/Municipal
Structure Type Frame - Wood
Others
Restrictions No Restrictions
Tax ID 031-032-567
Energy Description Hot Water,Radiant
Read Less
Want to know what your home might be worth? Contact us for a FREE valuation!

Our team is ready to help you sell your home for the highest possible price ASAP

Bought with RE/MAX Select Realty






