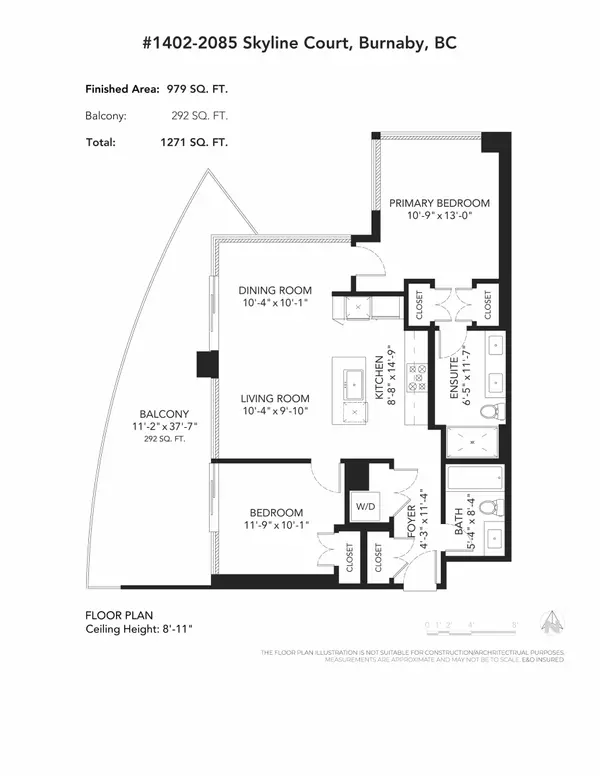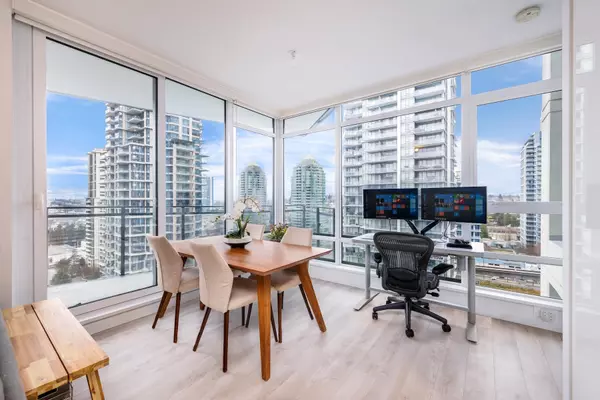$1,093,000
$1,125,000
2.8%For more information regarding the value of a property, please contact us for a free consultation.
2085 SKYLINE CT #1402 Burnaby, BC V5C 0M6
2 Beds
2 Baths
979 SqFt
Key Details
Sold Price $1,093,000
Property Type Condo
Sub Type Apartment/Condo
Listing Status Sold
Purchase Type For Sale
Square Footage 979 sqft
Price per Sqft $1,116
Subdivision Brentwood Park
MLS Listing ID R2748413
Sold Date 02/20/23
Style 5 Plus Level,Corner Unit
Bedrooms 2
Full Baths 2
Maintenance Fees $551
Construction Status New
Abv Grd Liv Area 979
Total Fin. Sqft 979
Year Built 2021
Annual Tax Amount $2,056
Tax Year 2022
Property Description
This NW corner, stunning 2 bedroom, 2 bathroom condo is the perfect mix of luxury and convenience. Located in a desirable neighbourhood, take advantage of the nearby amenities such as Whole Foods, many restaurants & the skytrain. This modern oasis features high ceilings, integrated appliances & open concept kitchen with a large island perfect for entertaining. The bedrooms are separated, giving you ultimate privacy while still being able to enjoy the luxuriously finished atmosphere. Experience complete comfort year round with a heating/cooling system & the massive patio with plenty of space to relax and entertain. Potential EV charging in your parking spot, you can charge up quickly and easily each day before heading out.
Location
Province BC
Community Brentwood Park
Area Burnaby North
Building/Complex Name SOLO 3
Zoning RM5S
Rooms
Basement None
Kitchen 1
Separate Den/Office N
Interior
Interior Features Air Conditioning, ClthWsh/Dryr/Frdg/Stve/DW, Garage Door Opener, Microwave, Oven - Built In
Heating Electric, Geothermal, Natural Gas
Heat Source Electric, Geothermal, Natural Gas
Exterior
Exterior Feature Balcony(s)
Parking Features Garage Underbuilding, Visitor Parking
Garage Spaces 1.0
Amenities Available Air Cond./Central, Elevator, Exercise Centre, In Suite Laundry, Restaurant, Storage, Concierge
View Y/N Yes
View Mountains
Roof Type Other
Total Parking Spaces 1
Building
Story 1
Sewer City/Municipal
Water City/Municipal
Locker Yes
Unit Floor 1402
Structure Type Concrete
Construction Status New
Others
Restrictions Pets Allowed w/Rest.,Rentals Allowed
Tax ID 031-559-441
Ownership Freehold Strata
Energy Description Electric,Geothermal,Natural Gas
Pets Allowed 2
Read Less
Want to know what your home might be worth? Contact us for a FREE valuation!

Our team is ready to help you sell your home for the highest possible price ASAP

Bought with Regent Park Fairchild Realty Inc.





