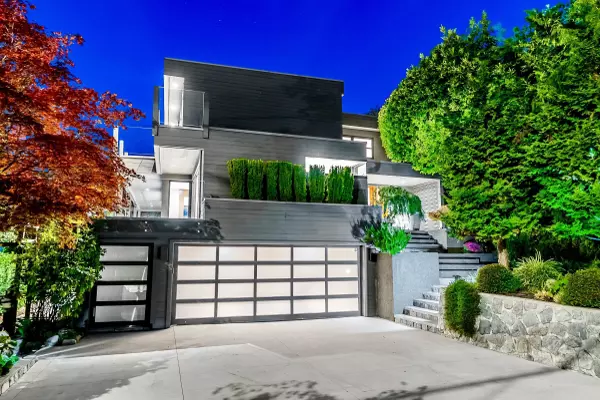$4,350,000
$4,698,000
7.4%For more information regarding the value of a property, please contact us for a free consultation.
875 AUBENEAU CRES West Vancouver, BC V7T 1T4
5 Beds
5 Baths
4,559 SqFt
Key Details
Sold Price $4,350,000
Property Type Single Family Home
Sub Type House/Single Family
Listing Status Sold
Purchase Type For Sale
Square Footage 4,559 sqft
Price per Sqft $954
Subdivision Sentinel Hill
MLS Listing ID R2735087
Sold Date 02/01/23
Style 2 Storey w/Bsmt.
Bedrooms 5
Full Baths 4
Half Baths 1
Abv Grd Liv Area 1,725
Total Fin. Sqft 4108
Year Built 1961
Annual Tax Amount $8,428
Tax Year 2021
Lot Size 10,560 Sqft
Acres 0.24
Property Description
Remodelled Contemporary family residence offers spectacular city & ocean views. Offers sprawling floorplan, 5 beds; 3 upstairs, master w/sitting area, walk-in & spa-like ensuite opening to roof-top w/outdoor fireplace. Main - foyer & powder room, living & dining areas w/gas fireplace, lrg windows, kitchen w/centre island, bkfst bar, EA & adj bar w/pantry & butler's service area, great room w/med centre & built-in millwork – opening to a private wrap-around deck w/fire-bowl lounge overlooking the ocean & skyline views. Lower – rec area, 2 ensuited guest bedrms, laundry area, wine cellar & 2-car garage. Gardens offer total privacy and features a grape arbor courtyard, lawns & sun-filled exposure. Minutes to Park Royal, downtown & all of West Van's finest amenities!
Location
Province BC
Community Sentinel Hill
Area West Vancouver
Zoning RS3
Rooms
Other Rooms Patio
Basement Full, Fully Finished
Kitchen 1
Separate Den/Office N
Interior
Interior Features ClthWsh/Dryr/Frdg/Stve/DW
Heating Forced Air, Radiant
Fireplaces Number 3
Fireplaces Type Electric, Natural Gas
Heat Source Forced Air, Radiant
Exterior
Exterior Feature Balcny(s) Patio(s) Dck(s), Fenced Yard, Rooftop Deck
Parking Features Add. Parking Avail., Garage; Double
Garage Spaces 2.0
Amenities Available Garden
View Y/N Yes
View Ocean & City Views
Roof Type Asphalt
Lot Frontage 60.0
Lot Depth 175.0
Total Parking Spaces 4
Building
Story 3
Sewer City/Municipal
Water City/Municipal
Structure Type Concrete,Frame - Wood
Others
Tax ID 010-837-272
Ownership Freehold NonStrata
Energy Description Forced Air,Radiant
Read Less
Want to know what your home might be worth? Contact us for a FREE valuation!

Our team is ready to help you sell your home for the highest possible price ASAP

Bought with Royal Pacific Realty Corp.





