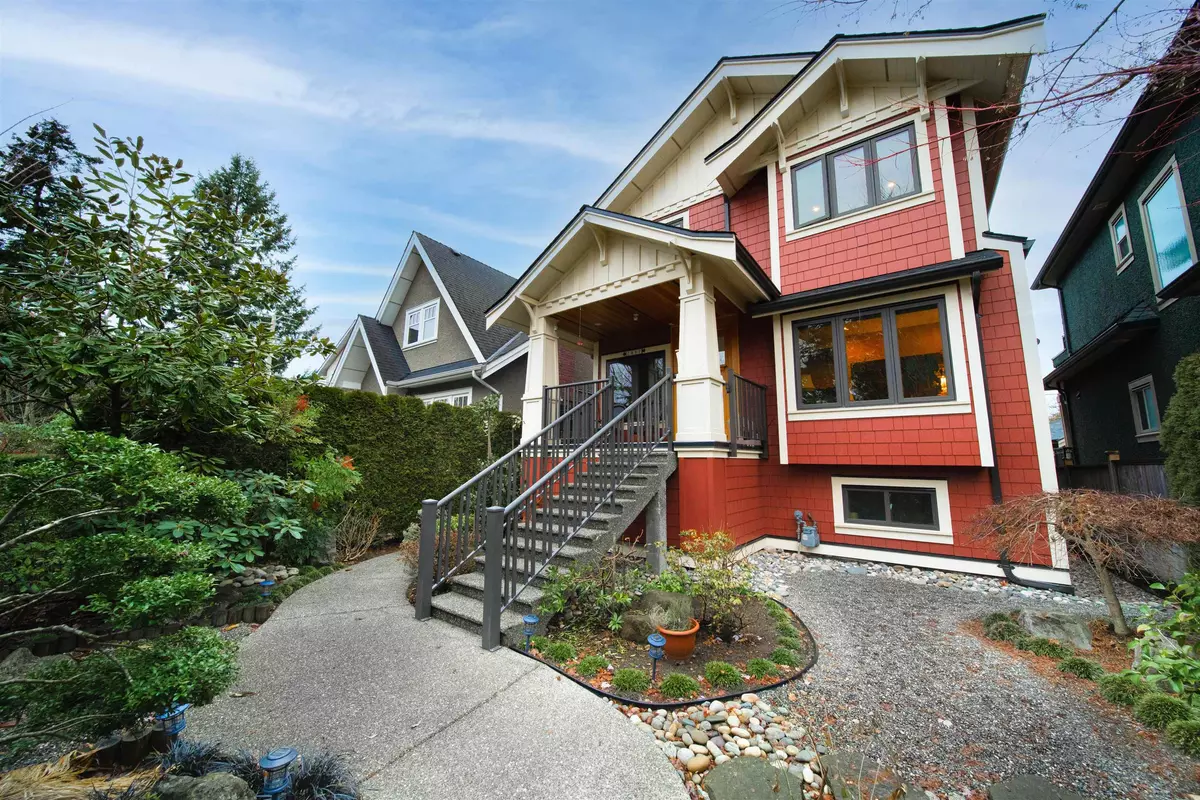$3,280,000
$2,998,000
9.4%For more information regarding the value of a property, please contact us for a free consultation.
2467 W 47TH AVE Vancouver, BC V6M 2N3
7 Beds
7 Baths
3,419 SqFt
Key Details
Sold Price $3,280,000
Property Type Single Family Home
Sub Type House/Single Family
Listing Status Sold
Purchase Type For Sale
Square Footage 3,419 sqft
Price per Sqft $959
Subdivision Kerrisdale
MLS Listing ID R2745457
Sold Date 01/23/23
Style 2 Storey w/Bsmt.
Bedrooms 7
Full Baths 5
Half Baths 2
Abv Grd Liv Area 981
Total Fin. Sqft 3419
Year Built 1920
Annual Tax Amount $8,373
Tax Year 2022
Lot Size 3,960 Sqft
Acres 0.09
Property Description
Extensively renovated house on tree-lined block east of Larch. Main house 2757 SF & new 662 SF laneway house w/2-5-10 warr. Walking distance to shops, banks, restaurants & transit on W 41st. Lower level of main house has radiant heating, A/C in bedrooms. Kitchen is state-of-the-art w/Bertazzoni range & Miele appliances, elevator to upper level. Lower level has wine cellar, separate bedroom w/ensuite & another bedroom w/bath & sitting area, which has own entrance & can be independent. Japanese garden & porch on front of house & deck & more garden on back. Laneway house also has deck. Maple Grove Elem, Magee Sec n French Immersion schools. Open house on Jan 21/22, Sat/Sun 2-4pm.
Location
Province BC
Community Kerrisdale
Area Vancouver West
Zoning RS-5
Rooms
Other Rooms Walk-In Closet
Basement Fully Finished
Kitchen 2
Separate Den/Office N
Interior
Interior Features Air Conditioning, ClthWsh/Dryr/Frdg/Stve/DW
Heating Electric, Hot Water, Radiant
Fireplaces Number 1
Fireplaces Type Natural Gas
Heat Source Electric, Hot Water, Radiant
Exterior
Exterior Feature Balcny(s) Patio(s) Dck(s)
Parking Features Carport; Single
Garage Spaces 1.0
Amenities Available Assisted Living, Elevator, Garden, Storage
Roof Type Asphalt
Lot Frontage 33.0
Lot Depth 120.0
Total Parking Spaces 1
Building
Story 3
Sewer City/Municipal
Water City/Municipal
Structure Type Frame - Wood
Others
Tax ID 013-542-168
Ownership Freehold NonStrata
Energy Description Electric,Hot Water,Radiant
Read Less
Want to know what your home might be worth? Contact us for a FREE valuation!

Our team is ready to help you sell your home for the highest possible price ASAP

Bought with Prompton Real Estate Services Inc.





