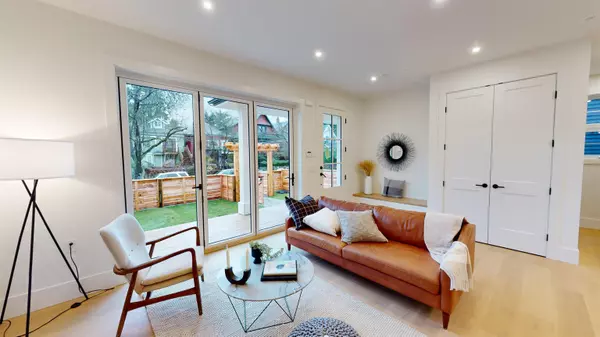$1,848,000
$1,848,000
For more information regarding the value of a property, please contact us for a free consultation.
1227 E 14TH AVE Vancouver, BC V5T 2P2
3 Beds
4 Baths
1,680 SqFt
Key Details
Sold Price $1,848,000
Property Type Multi-Family
Sub Type 1/2 Duplex
Listing Status Sold
Purchase Type For Sale
Square Footage 1,680 sqft
Price per Sqft $1,100
Subdivision Mount Pleasant Ve
MLS Listing ID R2747182
Sold Date 01/22/23
Style 3 Storey
Bedrooms 3
Full Baths 4
Abv Grd Liv Area 602
Total Fin. Sqft 1680
Year Built 2023
Annual Tax Amount $7,177
Tax Year 2022
Property Description
Front unit of two Craftsmen ½ duplexes in Mount Pleasant within the Charles Dickens + Tupper school catchments. Very good home designed by Carman Kwan at Architectural Collective, built by experienced builder Cedarvan Homes and interior + finish by renowned Hazel & Brown. This unit is 1680 square feet with an open plan Main floor featuring eclipse doors opening to sunny South-facing deck and fully fenced yard. Kitchen features gas cooktop, Fisher + Paykel appliances, quartz counters. 10’ ceilings, custom millwork, radiant heated wide plank oak floors on all 3 levels. AC, HRV, 600 square foot crawl space + lots of other storage, private single garage, alarm, 2/5/10 New Home Warranty. Savio Volpe, Sal-y-Limon and Le Faux Bourgeois all at your doorsteps. This home is not to be missed.
Location
Province BC
Community Mount Pleasant Ve
Area Vancouver East
Zoning RT-5
Rooms
Other Rooms Walk-In Closet
Basement None
Kitchen 1
Separate Den/Office N
Interior
Interior Features Air Conditioning, ClthWsh/Dryr/Frdg/Stve/DW
Heating Radiant
Heat Source Radiant
Exterior
Exterior Feature Balcony(s), Fenced Yard
Garage Garage; Single
Garage Spaces 1.0
Amenities Available None
Roof Type Other
Total Parking Spaces 1
Building
Story 3
Sewer City/Municipal
Water City/Municipal
Structure Type Frame - Wood
Others
Restrictions No Restrictions
Tax ID 005-225-558
Ownership Freehold Strata
Energy Description Radiant
Read Less
Want to know what your home might be worth? Contact us for a FREE valuation!

Our team is ready to help you sell your home for the highest possible price ASAP

Bought with Sotheby's International Realty Canada






