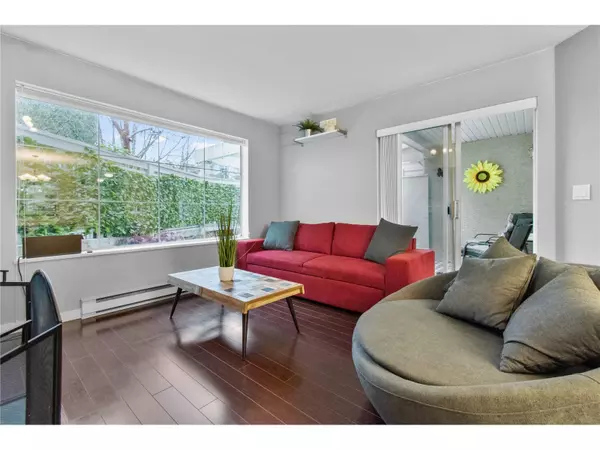$522,000
$498,000
4.8%For more information regarding the value of a property, please contact us for a free consultation.
6860 RUMBLE ST #101 Burnaby, BC V5E 1A8
1 Bed
1 Bath
726 SqFt
Key Details
Sold Price $522,000
Property Type Condo
Sub Type Apartment/Condo
Listing Status Sold
Purchase Type For Sale
Square Footage 726 sqft
Price per Sqft $719
Subdivision South Slope
MLS Listing ID R2745669
Sold Date 01/15/23
Style Ground Level Unit
Bedrooms 1
Full Baths 1
Maintenance Fees $389
Abv Grd Liv Area 726
Total Fin. Sqft 726
Year Built 1992
Annual Tax Amount $1,181
Tax Year 2022
Property Description
GOVERNOR''S WALK (MANOR) Do not let the address fool you. This unit is nestled in a cul-de-sac in a very quiet and private setting. This one bedroom unit is spacious with over 700sq ft . Engineered hardwood flooring. Stainless Steel Appliances. There is a separate Dining Area and Livingroom with Gas Fireplace. Huge out door Private Patio. Perfect for a glass of wine after work and a Barbeque. Walking Distance to Edmonds Skytrain Station. Walk from the complex to Byrne Creek Ravine Park, with trails and ball field. 2 pets are welcome to owner. Great opportunity for first time buyer or investor unit is being sold FURNISHED.
Location
Province BC
Community South Slope
Area Burnaby South
Building/Complex Name Governors Walk (Manor)
Zoning RM2
Rooms
Basement None
Kitchen 1
Separate Den/Office N
Interior
Interior Features ClthWsh/Dryr/Frdg/Stve/DW, Microwave
Heating Baseboard, Electric
Fireplaces Number 1
Fireplaces Type Gas - Natural
Heat Source Baseboard, Electric
Exterior
Exterior Feature Fenced Yard, Patio(s)
Parking Features Garage; Underground
Garage Spaces 1.0
Amenities Available Bike Room, Elevator, Exercise Centre, In Suite Laundry, Storage, Wheelchair Access
Roof Type Asphalt
Total Parking Spaces 1
Building
Story 1
Sewer City/Municipal
Water City/Municipal
Locker Yes
Unit Floor 101
Structure Type Frame - Wood
Others
Restrictions Pets Allowed w/Rest.,Smoking Restrictions
Tax ID 017-758-521
Ownership Freehold Strata
Energy Description Baseboard,Electric
Pets Allowed 2
Read Less
Want to know what your home might be worth? Contact us for a FREE valuation!

Our team is ready to help you sell your home for the highest possible price ASAP

Bought with Oakwyn Realty Downtown Ltd.






