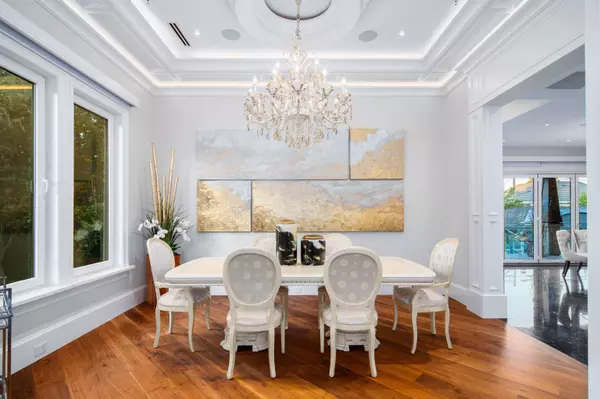$12,000,000
$14,980,000
19.9%For more information regarding the value of a property, please contact us for a free consultation.
1529 W 34TH AVE Vancouver, BC V6M 1E8
8 Beds
10 Baths
6,684 SqFt
Key Details
Sold Price $12,000,000
Property Type Single Family Home
Sub Type House/Single Family
Listing Status Sold
Purchase Type For Sale
Square Footage 6,684 sqft
Price per Sqft $1,795
Subdivision Shaughnessy
MLS Listing ID R2729102
Sold Date 12/13/22
Style 2 Storey w/Bsmt.
Bedrooms 8
Full Baths 9
Half Baths 1
Abv Grd Liv Area 2,851
Total Fin. Sqft 6684
Year Built 2019
Annual Tax Amount $49,002
Tax Year 2022
Lot Size 0.354 Acres
Acres 0.35
Property Description
DEFINITELY A MAGNIFICENT WORLD CLASS MANSION in most PRESTIGIOUS SHAUGHNESSY. Almost 6,700 sq.ft. sits on a beautiful landscaped lot 110 x 140 (15,400 sq.ft.) w/park-like garden.This QUALITY home simply offers supreme finishing with full attn. to detail, tastefully mix traditional & modern luxurious living. Grand foyer with high ceiling open on to the entertaining size living & dining, beautiful used hardwood flr thru-out, spacious sized gourmet kitchen & eating area with high-end kitchen cabinetry & appliances.Main floor with second Master bdrm with ensuite,den,4 bdrms up,basement 3 bdrms,HOME THEATRE, STEAM SHOWER, RADIANT FLR,HEAT,A/C,HRV, WET BAR, WINE CELLAR,HOME SMART SYSM. CLOSE TO YORK HOUSE,LITTLE FLOWER,CROFTON,VANCOUVER COLLEGE,SHAUGHNESSY ELEM,POINT GREY HIGH SCHOOL. MUST SEE!
Location
Province BC
Community Shaughnessy
Area Vancouver West
Zoning RS-5
Rooms
Other Rooms Bedroom
Basement Full, Fully Finished
Kitchen 2
Separate Den/Office Y
Interior
Interior Features Air Conditioning, ClthWsh/Dryr/Frdg/Stve/DW, Drapes/Window Coverings, Garage Door Opener, Security System, Vacuum - Built In
Heating Forced Air, Natural Gas, Radiant
Fireplaces Number 3
Fireplaces Type Electric, Natural Gas
Heat Source Forced Air, Natural Gas, Radiant
Exterior
Exterior Feature Balcny(s) Patio(s) Dck(s), Fenced Yard
Garage Add. Parking Avail., Garage; Double
Garage Spaces 4.0
Amenities Available None
View Y/N Yes
View Mountain
Roof Type Asphalt
Lot Frontage 110.0
Lot Depth 140.0
Parking Type Add. Parking Avail., Garage; Double
Total Parking Spaces 8
Building
Story 3
Sewer City/Municipal
Water City/Municipal
Structure Type Frame - Wood
Others
Tax ID 011-095-105
Energy Description Forced Air,Natural Gas,Radiant
Read Less
Want to know what your home might be worth? Contact us for a FREE valuation!

Our team is ready to help you sell your home for the highest possible price ASAP

Bought with Non Member / No Agency






