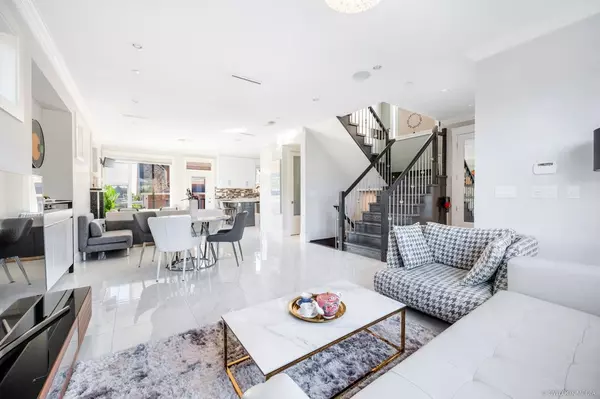$2,130,000
$2,180,000
2.3%For more information regarding the value of a property, please contact us for a free consultation.
1268 E 41ST AVE Vancouver, BC V5W 1R4
6 Beds
6 Baths
2,861 SqFt
Key Details
Sold Price $2,130,000
Property Type Single Family Home
Sub Type House/Single Family
Listing Status Sold
Purchase Type For Sale
Square Footage 2,861 sqft
Price per Sqft $744
Subdivision Knight
MLS Listing ID R2729696
Sold Date 10/17/22
Style 2 Storey w/Bsmt.,3 Storey
Bedrooms 6
Full Baths 5
Half Baths 1
Abv Grd Liv Area 765
Total Fin. Sqft 2861
Year Built 2016
Annual Tax Amount $5,610
Tax Year 2022
Lot Size 3,148 Sqft
Acres 0.07
Property Description
Located at the most desirable area in Vancouver east side. Super convenient location at the central part of Vancouver city.Walking distance to Schools. This luxury house has 6 bedrooms and 6 bathrooms, 3 levels with a laneway house. contemporary design fits into an open concept main level. South facing backyard brings lots of light to the family room and dinning room.Big windows with 3 glazed glasses all throughout the house. High end appliances and good quality every corner: radiant floor heating, A/C, HRV, granite countertops,limestone fireplace. Two rental suites in below and one at laneway, these mortgage helper will boost up the high quality of daily lives in the house. Extremely convenient location with R4 bus route to UBC and future city centre Oakridge Shopping centre. Act quick!
Location
Province BC
Community Knight
Area Vancouver East
Zoning RS-1
Rooms
Other Rooms Bedroom
Basement Fully Finished
Kitchen 4
Separate Den/Office N
Interior
Interior Features Air Conditioning, ClthWsh/Dryr/Frdg/Stve/DW, Drapes/Window Coverings, Garage Door Opener, Heat Recov. Vent., Intercom, Microwave, Security System
Heating Natural Gas, Radiant
Fireplaces Number 1
Fireplaces Type Natural Gas
Heat Source Natural Gas, Radiant
Exterior
Exterior Feature Balcny(s) Patio(s) Dck(s)
Garage Garage; Single
Garage Spaces 1.0
Amenities Available In Suite Laundry
View Y/N Yes
View CITY LIGHTS
Roof Type Asphalt
Lot Frontage 33.0
Lot Depth 95.0
Parking Type Garage; Single
Total Parking Spaces 4
Building
Story 3
Sewer City/Municipal
Water City/Municipal
Structure Type Frame - Wood
Others
Tax ID 029-415-845
Energy Description Natural Gas,Radiant
Read Less
Want to know what your home might be worth? Contact us for a FREE valuation!

Our team is ready to help you sell your home for the highest possible price ASAP

Bought with Royal LePage West Real Estate Services






